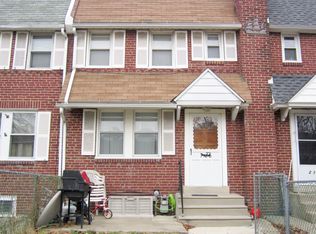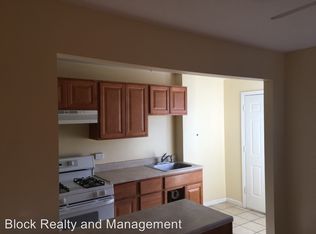Sold for $73,000 on 07/22/25
$73,000
254 Coverly Rd, Lansdowne, PA 19050
3beds
1,064sqft
Townhouse
Built in 1930
871.2 Square Feet Lot
$-- Zestimate®
$69/sqft
$1,632 Estimated rent
Home value
Not available
Estimated sales range
Not available
$1,632/mo
Zestimate® history
Loading...
Owner options
Explore your selling options
What's special
Charming 3‑bed, 1‑bath 1930s Lansdowne home with a rare attached garage! With approx. 1,064 sq ft across 2 floors, this property offers classic appeal and smart potential. Block from local shops & transit, it's a solid flip or starter-home opportunity. Sold as-is, priced to renovate to YOUR taste. Calling all investors and DIYers, this house needs a lot of love! Newer house heater! Garage and small basement on the lower level. Buyer to pay for U&O expenses and 100% Transfer taxes. The seller will make no repairs or concessions. House is being sold in its current condition. The house will be delivered vacant and empty.
Zillow last checked: 8 hours ago
Listing updated: December 22, 2025 at 06:02pm
Listed by:
Stacey Duke-Middleton 484-393-5842,
BHHS Fox&Roach-Newtown Square
Bought with:
John Gallagher, RS293961
RE/MAX Hometown Realtors
Source: Bright MLS,MLS#: PADE2092334
Facts & features
Interior
Bedrooms & bathrooms
- Bedrooms: 3
- Bathrooms: 1
- Full bathrooms: 1
Primary bedroom
- Level: Upper
- Area: 0 Square Feet
- Dimensions: 0 X 0
Primary bedroom
- Level: Unspecified
Bedroom 1
- Level: Upper
- Area: 0 Square Feet
- Dimensions: 0 X 0
Bedroom 2
- Level: Upper
- Area: 0 Square Feet
- Dimensions: 0 X 0
Dining room
- Level: Main
- Area: 0 Square Feet
- Dimensions: 0 X 0
Kitchen
- Features: Kitchen - Gas Cooking
- Level: Main
- Area: 0 Square Feet
- Dimensions: 0 X 0
Living room
- Level: Main
- Area: 0 Square Feet
- Dimensions: 0 X 0
Heating
- Hot Water, Natural Gas
Cooling
- None, Electric
Appliances
- Included: Gas Water Heater
- Laundry: Lower Level
Features
- Basement: Full
- Has fireplace: No
Interior area
- Total structure area: 1,064
- Total interior livable area: 1,064 sqft
- Finished area above ground: 1,064
- Finished area below ground: 0
Property
Parking
- Parking features: On Street
- Has uncovered spaces: Yes
Accessibility
- Accessibility features: None
Features
- Levels: Two
- Stories: 2
- Pool features: None
Lot
- Size: 871.20 sqft
- Dimensions: 16.00 x 59.00
Details
- Additional structures: Above Grade, Below Grade
- Parcel number: 16040054400
- Zoning: RESID
- Zoning description: Single Family
- Special conditions: Standard
Construction
Type & style
- Home type: Townhouse
- Architectural style: AirLite
- Property subtype: Townhouse
Materials
- Vinyl Siding, Aluminum Siding
- Foundation: Other
Condition
- New construction: No
- Year built: 1930
Utilities & green energy
- Sewer: Public Sewer
- Water: Public
Community & neighborhood
Location
- Region: Lansdowne
- Subdivision: None Available
- Municipality: UPPER DARBY TWP
Other
Other facts
- Listing agreement: Exclusive Agency
- Listing terms: Cash,FHA 203(k)
- Ownership: Fee Simple
Price history
| Date | Event | Price |
|---|---|---|
| 7/22/2025 | Sold | $73,000-14.1%$69/sqft |
Source: | ||
| 7/10/2025 | Contingent | $85,000$80/sqft |
Source: | ||
| 6/30/2025 | Price change | $85,000-10.5%$80/sqft |
Source: | ||
| 6/13/2025 | Listed for sale | $95,000+72.7%$89/sqft |
Source: | ||
| 12/30/2009 | Sold | $55,000$52/sqft |
Source: Public Record Report a problem | ||
Public tax history
| Year | Property taxes | Tax assessment |
|---|---|---|
| 2025 | $2,843 +3.5% | $64,960 |
| 2024 | $2,747 +1% | $64,960 |
| 2023 | $2,721 +2.8% | $64,960 |
Find assessor info on the county website
Neighborhood: 19050
Nearby schools
GreatSchools rating
- 2/10Charles Kelly El SchoolGrades: 1-5Distance: 1.5 mi
- 3/10Beverly Hills Middle SchoolGrades: 6-8Distance: 0.4 mi
- 3/10Upper Darby Senior High SchoolGrades: 9-12Distance: 1.1 mi
Schools provided by the listing agent
- High: Upper Darby Senior
- District: Upper Darby
Source: Bright MLS. This data may not be complete. We recommend contacting the local school district to confirm school assignments for this home.

Get pre-qualified for a loan
At Zillow Home Loans, we can pre-qualify you in as little as 5 minutes with no impact to your credit score.An equal housing lender. NMLS #10287.

