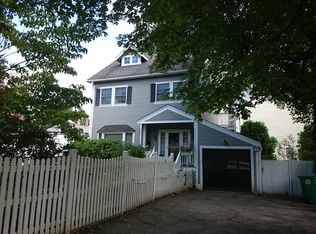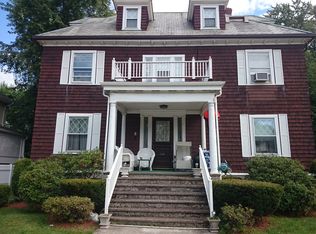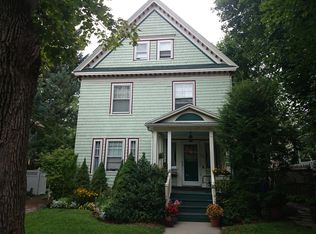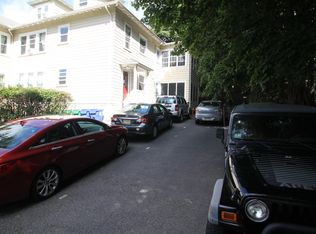Sold for $2,485,000 on 08/26/25
$2,485,000
254 Commonwealth Ave, Newton, MA 02467
5beds
4,119sqft
Single Family Residence
Built in 1880
6,330 Square Feet Lot
$2,496,500 Zestimate®
$603/sqft
$8,575 Estimated rent
Home value
$2,496,500
$2.32M - $2.70M
$8,575/mo
Zestimate® history
Loading...
Owner options
Explore your selling options
What's special
This beautifully renovated single-family home in Chestnut Hill combines timeless elegance with modern amenities. Spanning four levels, it features five spacious bedrooms and three full bathrooms with custom finishes, plus two well appointed half baths. The open-concept living areas include a formal living room and a den, both with oversized windows. The chef's kitchen includes stainless steel appliances, a large island, and ample counter space. Located off the kitchen is a cozy breakfast nook that flows into the formal dining room opening onto an expansive deck. The private deck overlooks a fenced in yard, perfect for outdoor entertainment and enjoyment. The primary suite offers a spacious layout with an ensuite bathroom. Each of the other sizable bedrooms has abundant storage and custom light fixtures.This stunning home provides peace and proximity to local amenities, schools, parks, and shopping, offering the ideal blend of suburban tranquility and urban convenience.
Zillow last checked: 8 hours ago
Listing updated: July 09, 2025 at 12:31am
Listed by:
The Mazer Group 617-905-7379,
Compass 617-206-3333
Bought with:
Judy Korzenowski
Coldwell Banker Realty - Newton
Source: MLS PIN,MLS#: 73359294
Facts & features
Interior
Bedrooms & bathrooms
- Bedrooms: 5
- Bathrooms: 5
- Full bathrooms: 3
- 1/2 bathrooms: 2
Primary bathroom
- Features: Yes
Heating
- Forced Air, Natural Gas
Cooling
- Central Air
Features
- Flooring: Hardwood
- Basement: Finished
- Number of fireplaces: 2
Interior area
- Total structure area: 4,119
- Total interior livable area: 4,119 sqft
- Finished area above ground: 3,218
- Finished area below ground: 901
Property
Parking
- Total spaces: 4
- Parking features: Paved Drive, Off Street, Paved
- Uncovered spaces: 4
Features
- Patio & porch: Porch - Enclosed, Patio
- Exterior features: Porch - Enclosed, Patio, Fenced Yard
- Fencing: Fenced/Enclosed,Fenced
Lot
- Size: 6,330 sqft
- Features: Level
Details
- Parcel number: S:61 B:013 L:0009,697994
- Zoning: MR1
Construction
Type & style
- Home type: SingleFamily
- Architectural style: Victorian
- Property subtype: Single Family Residence
- Attached to another structure: Yes
Materials
- Foundation: Concrete Perimeter
Condition
- Year built: 1880
Utilities & green energy
- Sewer: Public Sewer
- Water: Public
Community & neighborhood
Community
- Community features: Public Transportation, Shopping, Park, Walk/Jog Trails, Golf, Medical Facility, Laundromat, Bike Path, Highway Access, House of Worship, Private School, Public School, University
Location
- Region: Newton
Other
Other facts
- Road surface type: Paved
Price history
| Date | Event | Price |
|---|---|---|
| 8/26/2025 | Sold | $2,485,000-0.6%$603/sqft |
Source: MLS PIN #73359294 | ||
| 6/25/2025 | Contingent | $2,500,000$607/sqft |
Source: MLS PIN #73359294 | ||
| 6/11/2025 | Price change | $2,500,000-7.2%$607/sqft |
Source: MLS PIN #73359294 | ||
| 4/14/2025 | Listed for sale | $2,695,000-7%$654/sqft |
Source: MLS PIN #73359294 | ||
| 1/1/2025 | Listing removed | $2,899,000$704/sqft |
Source: MLS PIN #73288486 | ||
Public tax history
| Year | Property taxes | Tax assessment |
|---|---|---|
| 2025 | $17,422 +3.4% | $1,777,800 +3% |
| 2024 | $16,846 +4.4% | $1,726,000 +8.9% |
| 2023 | $16,136 +4.5% | $1,585,100 +8% |
Find assessor info on the county website
Neighborhood: 02467
Nearby schools
GreatSchools rating
- 6/10Ward Elementary SchoolGrades: K-5Distance: 0.3 mi
- 7/10Bigelow Middle SchoolGrades: 6-8Distance: 1.2 mi
- 9/10Newton North High SchoolGrades: 9-12Distance: 1.7 mi
Get a cash offer in 3 minutes
Find out how much your home could sell for in as little as 3 minutes with a no-obligation cash offer.
Estimated market value
$2,496,500
Get a cash offer in 3 minutes
Find out how much your home could sell for in as little as 3 minutes with a no-obligation cash offer.
Estimated market value
$2,496,500



