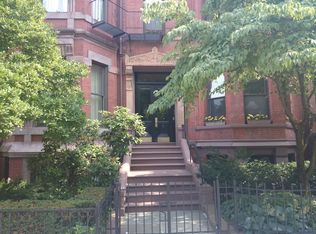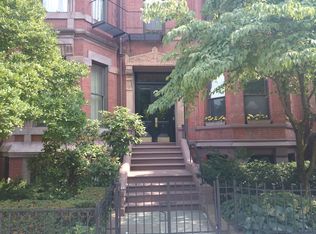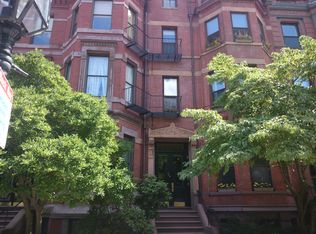A Most coveted location! Exquisite 2 bdrm spacious floor-thru home in an immaculate jewel of a building w elevator. This elegant home is beautifully appointed & features contemporary classic detail. Expansive bright & sundrenched living room w mantled f/p is flanked by built in bookshelves - refinished hardwood floors & crown moldings throughout, 10' ceiling w center medallion & tall, sunny bow front windows overlooking the Commonwealth Mall. This perfect layout continues w a sep wainscoted dining room open to the living room as well as the custom maple & granite kitchen w a large sunny window framing stunning views of stately Comm Ave. The south facing oversized master bdrm has a warm romantic f/p, huge sunlit bow window, a wall of closets w storage & space for a study. The perfect sized 2nd bdrm feature closets w storage & opens to your own private deck. A spa-like bath w stone topped double vanity, marble flrs, & heated towel rack is a delight, New c/ac, w/d, deeded direct parking!
This property is off market, which means it's not currently listed for sale or rent on Zillow. This may be different from what's available on other websites or public sources.


