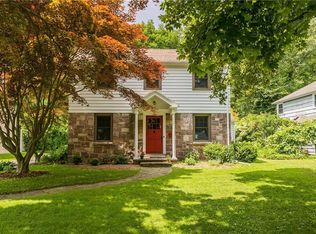Closed
$349,000
254 Commodore Pkwy, Rochester, NY 14625
3beds
1,998sqft
Single Family Residence
Built in 1936
0.39 Acres Lot
$407,300 Zestimate®
$175/sqft
$3,027 Estimated rent
Home value
$407,300
$383,000 - $436,000
$3,027/mo
Zestimate® history
Loading...
Owner options
Explore your selling options
What's special
A cul-de-sac location and wooded lot accompany this country cottage which is lovely. Walking distance to elementary school and easy access to parks, shopping and expressways. This home boasts large rooms, cathedral ceilings, a fireplaced living or dining room to warm you on chilly, wintry evenings, 2nd floor laundry and a glass encased, heated sunroom to view an abundance of wildlife all year long while sipping your morning coffee or glass of wine. Outdoor patio and perennial gardens to tend and enjoy and a sweet outbuilding to go along with only the buyer's desire and imagination. Exterior paint, windows, furnace, A/C and hot-water heater are less than 7 years old.
Open House Sunday, August 6th from 12:30 to 2:30 p.m.
Zillow last checked: 8 hours ago
Listing updated: November 08, 2023 at 02:07am
Listed by:
Kimberlie A. Barrett 585-325-3990,
Magellan, Inc.
Bought with:
Amanda E Friend-Gigliotti, 10401225044
Keller Williams Realty Greater Rochester
Source: NYSAMLSs,MLS#: R1482459 Originating MLS: Rochester
Originating MLS: Rochester
Facts & features
Interior
Bedrooms & bathrooms
- Bedrooms: 3
- Bathrooms: 3
- Full bathrooms: 2
- 1/2 bathrooms: 1
- Main level bathrooms: 1
Bedroom 1
- Level: Second
- Dimensions: 15.00 x 11.00
Bedroom 2
- Level: Second
- Dimensions: 12.00 x 11.00
Bedroom 3
- Level: Second
- Dimensions: 12.00 x 10.00
Dining room
- Level: First
- Dimensions: 8.00 x 8.00
Family room
- Level: First
- Dimensions: 15.00 x 14.00
Kitchen
- Level: First
- Dimensions: 12.00 x 11.00
Laundry
- Level: Second
- Dimensions: 10.00 x 8.00
Living room
- Level: First
- Dimensions: 23.00 x 12.00
Other
- Level: First
- Dimensions: 13.00 x 7.00
Heating
- Gas, Forced Air
Cooling
- Central Air
Appliances
- Included: Built-In Range, Built-In Oven, Dryer, Dishwasher, Electric Cooktop, Disposal, Gas Water Heater, Microwave, Refrigerator, Washer
- Laundry: In Basement, Upper Level
Features
- Cathedral Ceiling(s), Dining Area, Entrance Foyer, French Door(s)/Atrium Door(s), Separate/Formal Living Room, Window Treatments, Bath in Primary Bedroom
- Flooring: Ceramic Tile, Hardwood, Varies
- Windows: Drapes
- Basement: Full
- Number of fireplaces: 1
Interior area
- Total structure area: 1,998
- Total interior livable area: 1,998 sqft
Property
Parking
- Total spaces: 1.5
- Parking features: Attached, Electricity, Garage, Garage Door Opener
- Attached garage spaces: 1.5
Features
- Levels: Two
- Stories: 2
- Patio & porch: Enclosed, Patio, Porch
- Exterior features: Blacktop Driveway, Patio
Lot
- Size: 0.39 Acres
- Dimensions: 60 x 280
- Features: Cul-De-Sac, Residential Lot, Wooded
Details
- Additional structures: Shed(s), Storage
- Parcel number: 2620001231400001047000
- Special conditions: Standard
Construction
Type & style
- Home type: SingleFamily
- Architectural style: Colonial
- Property subtype: Single Family Residence
Materials
- Wood Siding, Copper Plumbing
- Foundation: Block
- Roof: Asphalt
Condition
- Resale
- Year built: 1936
Utilities & green energy
- Electric: Circuit Breakers
- Sewer: Connected
- Water: Connected, Public
- Utilities for property: Cable Available, Sewer Connected, Water Connected
Community & neighborhood
Location
- Region: Rochester
- Subdivision: Ellison Park Heights
Other
Other facts
- Listing terms: Cash,Conventional
Price history
| Date | Event | Price |
|---|---|---|
| 11/2/2023 | Sold | $349,000-1.7%$175/sqft |
Source: | ||
| 8/21/2023 | Pending sale | $355,000$178/sqft |
Source: | ||
| 8/10/2023 | Price change | $355,000-5.3%$178/sqft |
Source: | ||
| 7/18/2023 | Price change | $374,900+7.1%$188/sqft |
Source: | ||
| 7/13/2023 | Listed for sale | $349,900+161.1%$175/sqft |
Source: | ||
Public tax history
| Year | Property taxes | Tax assessment |
|---|---|---|
| 2024 | -- | $211,600 +3.9% |
| 2023 | -- | $203,600 |
| 2022 | -- | $203,600 |
Find assessor info on the county website
Neighborhood: 14625
Nearby schools
GreatSchools rating
- 8/10Indian Landing Elementary SchoolGrades: K-5Distance: 0.4 mi
- 7/10Bay Trail Middle SchoolGrades: 6-8Distance: 2.1 mi
- 8/10Penfield Senior High SchoolGrades: 9-12Distance: 2.6 mi
Schools provided by the listing agent
- District: Penfield
Source: NYSAMLSs. This data may not be complete. We recommend contacting the local school district to confirm school assignments for this home.
