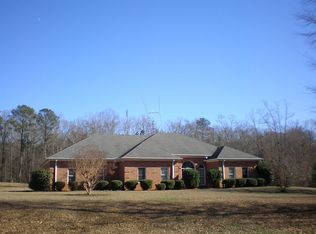Nestled on more than 5 ACRES of land, this ALL BRICK RANCH with a WORKSHOP is Serenity Personified! NO HOA!!!Enter through a SUNNY FOYER and you will be greeted with a LARGE FAMILY ROOM into the OPEN FLOOR PLAN of this gorgeous MOVE IN READY home! The HIGH CEILINGS truly set off this NEWLY PAINTED, NEWLY FLOORED RENOVATED BEAUTY! The EXTENDED BACK PATIO is perfect for a Disney movie with Deer, Birds and butterflies passing you by - you may just have to break into a song! The DETACHED WORKSHOP can also do double duty as an EXTRA TWO CAR GARAGE! Only two miles from LAKE HORTON which is a Fishing Lake, and a Trail for Walking and Biking! Close to Atlanta and minutes from Brooks! This property also has a lot of NEW NEW NEW! There is a NEW HVAC, NEW ROOF, NEW HOT WATER HEATER, NEW WATER FILTER, and a BRAND NEW DISHWASHER! AMAZING SCHOOLS! Check our our VIRTUAL TOUR on YOUTUBE! Just type in the ADDRESS on YOUTUBE's Search Bar!
This property is off market, which means it's not currently listed for sale or rent on Zillow. This may be different from what's available on other websites or public sources.
