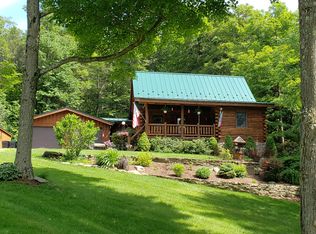Sold for $325,000 on 10/11/24
$325,000
254 Cemetery Rd, Moscow, PA 18444
4beds
1,600sqft
Single Family Residence
Built in 1900
2.74 Acres Lot
$361,300 Zestimate®
$203/sqft
$1,907 Estimated rent
Home value
$361,300
$285,000 - $459,000
$1,907/mo
Zestimate® history
Loading...
Owner options
Explore your selling options
What's special
Welcome to this beautifully renovated farmhouse, nestled on nearly 3 acres of serene countryside, offering stunning views of distant mountains. This picturesque property includes a charming barn with a milk house and a spacious, pastoral yard dotted with fruit trees.Step inside to discover a home that has been thoughtfully updated with modern amenities while maintaining its rustic charm. The main level features a spacious kitchen area, complete with granite countertops, a center island, and brand-new stainless steel appliances. The living spaces are adorned with beautiful laminate flooring and new carpeting, creating a warm and inviting atmosphere.This farmhouse offers ample living space with a bedroom and full bathroom on the main level, perfect for guests or single-level living. Upstairs, you'll find three additional bedrooms and another full bathroom, all featuring brand new Pella windows that flood the rooms with natural light.Enjoy peaceful evenings on the rear concrete patio, perfect for outdoor dining and relaxation. The front porch is the ideal spot to unwind and take in the breathtaking sunsets.Don't miss the opportunity to own this idyllic farmhouse, where modern comforts meet country living. Schedule your viewing today and experience the magic of this unique property.
Zillow last checked: 8 hours ago
Listing updated: October 11, 2024 at 10:04am
Listed by:
Heather L Meagher 570-698-7299,
RE/MAX Best
Bought with:
Kristin Terrones, RS354539
Keller Williams RE Hawley
Source: PWAR,MLS#: PW242267
Facts & features
Interior
Bedrooms & bathrooms
- Bedrooms: 4
- Bathrooms: 2
- Full bathrooms: 2
Primary bedroom
- Area: 137.41
- Dimensions: 15.1 x 9.1
Bedroom 2
- Area: 80.29
- Dimensions: 8.11 x 9.9
Bedroom 3
- Area: 99.99
- Dimensions: 10.1 x 9.9
Bathroom 1
- Area: 41.18
- Dimensions: 7.1 x 5.8
Bathroom 2
- Area: 53.69
- Dimensions: 5.9 x 9.1
Basement
- Area: 388.96
- Dimensions: 17.6 x 22.1
Basement
- Area: 374.55
- Dimensions: 22.7 x 16.5
Dining room
- Area: 309.68
- Dimensions: 15.8 x 19.6
Kitchen
- Area: 90.06
- Dimensions: 7.9 x 11.4
Living room
- Area: 237.15
- Dimensions: 15.5 x 15.3
Office
- Area: 110.11
- Dimensions: 12.1 x 9.1
Other
- Area: 19.53
- Dimensions: 3.1 x 6.3
Other
- Description: Breakfast Nook
- Area: 62.32
- Dimensions: 7.6 x 8.2
Other
- Description: Patio
- Area: 199.95
- Dimensions: 21.5 x 9.3
Heating
- Baseboard, Steam, Oil, Electric
Cooling
- Ceiling Fan(s)
Appliances
- Included: Dishwasher, Free-Standing Refrigerator, Electric Range, Exhaust Fan, Electric Cooktop
Features
- Ceiling Fan(s), Kitchen Island, Eat-in Kitchen
- Flooring: Carpet, Vinyl
- Windows: Insulated Windows
- Basement: Full,Unfinished
Interior area
- Total structure area: 1,600
- Total interior livable area: 1,600 sqft
- Finished area above ground: 1,600
- Finished area below ground: 0
Property
Parking
- Parking features: Driveway, Unpaved
- Has uncovered spaces: Yes
Accessibility
- Accessibility features: Central Living Area
Features
- Levels: Two
- Stories: 2
- Patio & porch: Front Porch, Rear Porch
- Has view: Yes
- View description: Mountain(s), Trees/Woods, Pasture
- Body of water: None
Lot
- Size: 2.74 Acres
- Features: Cleared, Views, Secluded, Orchard(s), Farm
Details
- Additional structures: Barn(s)
- Parcel number: 22000370009
Construction
Type & style
- Home type: SingleFamily
- Architectural style: Farmhouse
- Property subtype: Single Family Residence
Materials
- Aluminum Siding, Vinyl Siding, Stone Veneer
- Foundation: Stone
- Roof: Asphalt
Condition
- Updated/Remodeled
- New construction: No
- Year built: 1900
Utilities & green energy
- Electric: 200+ Amp Service
- Water: Well
- Utilities for property: Cable Available, Water Connected, Sewer Connected, Electricity Connected
Community & neighborhood
Location
- Region: Moscow
- Subdivision: None
Other
Other facts
- Listing terms: Cash,Conventional
- Road surface type: Paved
Price history
| Date | Event | Price |
|---|---|---|
| 10/11/2024 | Sold | $325,000-1.5%$203/sqft |
Source: | ||
| 9/5/2024 | Pending sale | $329,900$206/sqft |
Source: | ||
| 7/26/2024 | Listed for sale | $329,900-5.5%$206/sqft |
Source: | ||
| 7/23/2024 | Listing removed | -- |
Source: | ||
| 5/13/2024 | Listed for sale | $349,000+84.7%$218/sqft |
Source: | ||
Public tax history
| Year | Property taxes | Tax assessment |
|---|---|---|
| 2025 | $2,886 +3.6% | $182,100 |
| 2024 | $2,785 | $182,100 |
| 2023 | $2,785 +30.7% | $182,100 +100.3% |
Find assessor info on the county website
Neighborhood: 18444
Nearby schools
GreatSchools rating
- 6/10Evergreen El SchoolGrades: PK-5Distance: 1.8 mi
- 6/10Western Wayne Middle SchoolGrades: 6-8Distance: 7.1 mi
- 6/10Western Wayne High SchoolGrades: 9-12Distance: 7.1 mi

Get pre-qualified for a loan
At Zillow Home Loans, we can pre-qualify you in as little as 5 minutes with no impact to your credit score.An equal housing lender. NMLS #10287.
