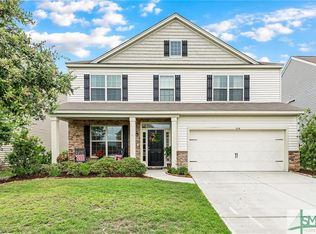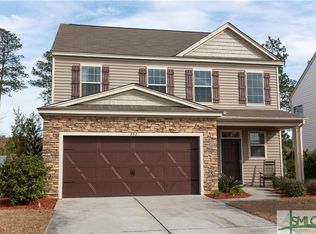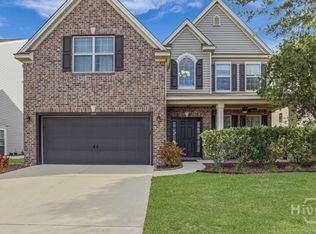Great INCENTIVE Vacant and Ready for New Home Buyer just like New Construction in Community. Priced $30,000 to $40,000 below new construction, This home features Fenced yard, Back Deck and New Paint, making it a better buy than New Construction. 1st floor features a bedroom with an adjacent full bath. Great Room with Fireplace, Dining Room, Great Kitchen with adjoining Breakfast Area and Breakfast Bar, then a Sun Room overlooking large deck. The second level includes the Master Suite, Huge Bonus Room, and Two Other Bedrooms. No sign, but easy to view! call Agent or Your Agent to view today. Best Amenity Center in the Pooler Area which includes a huge lake, only$ 121 per month. Convenient to all major industries via Jimmy Deloach Parkway. $4000 to Buyer Closing Costs and a $2500 Gift Card for New Flooring on 2nd Level......Wow!
This property is off market, which means it's not currently listed for sale or rent on Zillow. This may be different from what's available on other websites or public sources.


