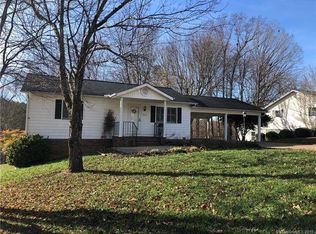This well-maintained home is conveniently located close to town but has a country living feel. Features include a large living area, kitchen with beautiful wood cabinets, lots of counter space & a gorgeous breakfast nook with large windows providing natural light & a view of the large backyard. Breakfast nook leads out to screened porch which overlooks the backyard. Walkout basement is completely finished & has a full bath, workshop area & living area. This could easily be used as in law quarters.
This property is off market, which means it's not currently listed for sale or rent on Zillow. This may be different from what's available on other websites or public sources.
