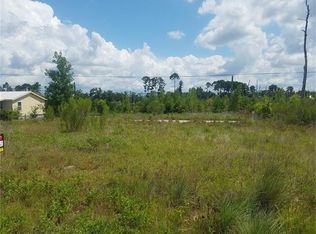Sold
Price Unknown
254 Cardinal Loop, Paige, TX 78659
3beds
2,067sqft
SingleFamily
Built in 2018
0.65 Acres Lot
$392,800 Zestimate®
$--/sqft
$2,414 Estimated rent
Home value
$392,800
$334,000 - $460,000
$2,414/mo
Zestimate® history
Loading...
Owner options
Explore your selling options
What's special
Never been lived in, stunning home on .65 acres! Enter the home and be WOWed by the beautiful wood like tile floors, modern fixtures, and breathtaking attention to detail. The open floor plan is made for entertaining with the kitchen, living room, and dining room flowing perfectly together. The spa-like master retreat will please the homeowner with private bath, separate shower & tub, and walk-in closet. Enjoy your tranquility on the covered back patio as you enjoy over 1/2 acre of wooded retreat!
Facts & features
Interior
Bedrooms & bathrooms
- Bedrooms: 3
- Bathrooms: 2
- Full bathrooms: 2
Heating
- Forced air, Electric
Cooling
- Central
Appliances
- Included: Dishwasher, Garbage disposal, Microwave, Range / Oven
Features
- Walk-In Closet(s), Coffered Ceiling(s)
- Flooring: Tile, Carpet
- Has fireplace: Yes
Interior area
- Total interior livable area: 2,067 sqft
Property
Parking
- Parking features: Garage - Attached
Features
- Patio & porch: Patio-Covered
- Exterior features: Stone
Lot
- Size: 0.65 Acres
- Features: Level
Details
- Parcel number: R47162
Construction
Type & style
- Home type: SingleFamily
Materials
- Wood
- Foundation: Concrete
- Roof: Composition
Condition
- Renovated
- Year built: 2018
Utilities & green energy
- Utilities for property: Electricity Available
Community & neighborhood
Location
- Region: Paige
HOA & financial
HOA
- Has HOA: Yes
- HOA fee: $125 monthly
Other
Other facts
- ViewYN: true
- Flooring: Carpet, Tile - Hard
- Appliances: Dishwasher, Disposal, Microwave, Free-Standing Range
- FireplaceYN: true
- HeatingYN: true
- CoolingYN: true
- Utilities: Electricity Available
- FireplacesTotal: 1
- ConstructionMaterials: Frame, HardiPlank Type, Stone Veneer
- LotFeatures: Level
- ElectricOnPropertyYN: True
- FarmLandAreaUnits: Square Feet
- ParkingFeatures: Attached
- CoveredSpaces: 2
- Cooling: Central Air
- InteriorFeatures: Walk-In Closet(s), Coffered Ceiling(s)
- Roof: Composition Shingle
- Heating: Central
- CultivatedArea: 0
- PastureArea: NaN
- PropertyCondition: Renovated
- View: Fields
- PatioAndPorchFeatures: Patio-Covered
- DistanceToBusComments: Number of Blocks to UT Shuttle: undefined
- RoomLivingRoomFeatures: Family
Price history
| Date | Event | Price |
|---|---|---|
| 8/15/2025 | Sold | -- |
Source: Agent Provided Report a problem | ||
| 7/20/2025 | Contingent | $423,800$205/sqft |
Source: | ||
| 7/10/2025 | Price change | $423,800-2.1%$205/sqft |
Source: | ||
| 7/5/2025 | Price change | $432,800-1.6%$209/sqft |
Source: | ||
| 6/30/2025 | Price change | $440,000-1.1%$213/sqft |
Source: | ||
Public tax history
| Year | Property taxes | Tax assessment |
|---|---|---|
| 2025 | -- | $369,472 -7.7% |
| 2024 | -- | $400,422 +10% |
| 2023 | -- | $364,020 +10% |
Find assessor info on the county website
Neighborhood: 78659
Nearby schools
GreatSchools rating
- 4/10Emile Elementary SchoolGrades: PK-4Distance: 6.9 mi
- 3/10Bastrop Middle SchoolGrades: 7-8Distance: 8.4 mi
- 5/10Bastrop High SchoolGrades: 9-12Distance: 6.6 mi
Schools provided by the listing agent
- Elementary: Lost Pines
- Middle: Bastrop
- High: Bastrop
- District: Bastrop ISD
Source: The MLS. This data may not be complete. We recommend contacting the local school district to confirm school assignments for this home.
Get a cash offer in 3 minutes
Find out how much your home could sell for in as little as 3 minutes with a no-obligation cash offer.
Estimated market value$392,800
Get a cash offer in 3 minutes
Find out how much your home could sell for in as little as 3 minutes with a no-obligation cash offer.
Estimated market value
$392,800
