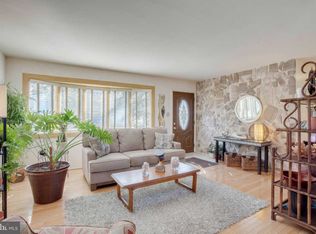Very nice rancher in the much sought after Suburbia community of Reisterstown. This house is in good condition but needs significant updating. It is being sold in "as is" condition but has been priced accordingly. You'll find a home that has been lovingly cared for by the original owner since 1965. This is a home with "great bones" and several quality updates; dual pane windows throughout, roof is approximately 9 years old, HWH (2014), gutter guards, and a new sump pump. Outside you'll find a large private yard with a huge rear deck and shed. Come inside, you will be impressed.
This property is off market, which means it's not currently listed for sale or rent on Zillow. This may be different from what's available on other websites or public sources.
