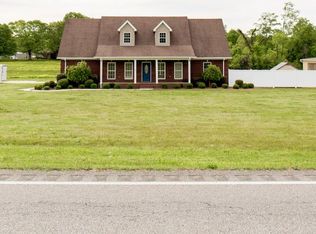Sold for $475,000
$475,000
254 Bradford Rd, Altoona, AL 35952
3beds
2,837sqft
Single Family Residence
Built in 2008
13.5 Acres Lot
$504,000 Zestimate®
$167/sqft
$2,783 Estimated rent
Home value
$504,000
$428,000 - $595,000
$2,783/mo
Zestimate® history
Loading...
Owner options
Explore your selling options
What's special
Nestled on 13.5 picturesque acres, this stunning 3-bed, 3.5-bath home offers country living at its finest. The property features a spacious 30x40 shop, a basement mother-in-law suite with flex space, a safe room for added peace of mind, and a fenced-in backyard with an above-ground pool for outdoor enjoyment. The acreage includes pasture land with fencing, ideal for livestock or hobby farming. Inside, enjoy cozy evenings by the gas logs in the living room and modern granite countertops in the kitchen. Ample storage with walk-in closets throughout adds convenience. Relax on the screened-in back porch overlooking serene views. Majestic old trees grace the front yard, adding timeless charm.
Zillow last checked: 8 hours ago
Listing updated: March 25, 2025 at 10:37am
Listed by:
Keena Mashburn 205-359-0877,
Ainsworth Real Estate, LLC,
Joseph Mashburn 205-353-1527,
Ainsworth Real Estate, LLC
Bought with:
Pattie Kosik, 88142
Exp Realty LLC Northern
Source: ValleyMLS,MLS#: 21878439
Facts & features
Interior
Bedrooms & bathrooms
- Bedrooms: 3
- Bathrooms: 4
- Full bathrooms: 3
- 1/2 bathrooms: 1
Primary bedroom
- Features: LVP, Walk-In Closet(s)
- Level: First
- Area: 224
- Dimensions: 14 x 16
Bedroom
- Features: LVP
- Level: Second
- Area: 304
- Dimensions: 19 x 16
Primary bathroom
- Features: Double Vanity, Tile, Walk-In Closet(s)
- Level: First
- Area: 90
- Dimensions: 9 x 10
Bathroom 1
- Features: Tile
- Level: First
- Area: 30
- Dimensions: 5 x 6
Bathroom 2
- Level: Second
- Area: 40
- Dimensions: 8 x 5
Bathroom 3
- Level: Basement
- Area: 80
- Dimensions: 10 x 8
Dining room
- Features: LVP Flooring
- Level: First
- Area: 121
- Dimensions: 11 x 11
Family room
- Features: LVP Flooring, Wet Bar
- Level: Basement
- Area: 280
- Dimensions: 14 x 20
Kitchen
- Features: Granite Counters
- Level: First
- Area: 110
- Dimensions: 11 x 10
Living room
- Features: Fireplace, LVP
- Level: First
- Area: 456
- Dimensions: 19 x 24
Bonus room
- Level: Basement
- Area: 384
- Dimensions: 16 x 24
Laundry room
- Features: Tile
- Level: First
- Area: 45
- Dimensions: 5 x 9
Heating
- Central 1
Cooling
- Central 1
Appliances
- Included: Refrigerator
Features
- Basement: Basement
- Has fireplace: Yes
- Fireplace features: Outside, Gas Log
Interior area
- Total interior livable area: 2,837 sqft
Property
Parking
- Total spaces: 2
- Parking features: Carport
- Carport spaces: 2
Accessibility
- Accessibility features: Stall Shower
Features
- Has private pool: Yes
Lot
- Size: 13.50 Acres
Details
- Additional structures: Barn/Stable, Outbuilding
- Parcel number: 0808280000001.009
Construction
Type & style
- Home type: SingleFamily
- Architectural style: Cape Cod
- Property subtype: Single Family Residence
Condition
- New construction: No
- Year built: 2008
Utilities & green energy
- Sewer: Septic Tank
Community & neighborhood
Location
- Region: Altoona
- Subdivision: Metes And Bounds
Price history
| Date | Event | Price |
|---|---|---|
| 3/24/2025 | Sold | $475,000-3%$167/sqft |
Source: | ||
| 2/6/2025 | Pending sale | $489,900$173/sqft |
Source: | ||
| 1/31/2025 | Contingent | $489,900$173/sqft |
Source: | ||
| 1/9/2025 | Listed for sale | $489,900$173/sqft |
Source: | ||
| 1/1/2025 | Listing removed | $489,900$173/sqft |
Source: | ||
Public tax history
| Year | Property taxes | Tax assessment |
|---|---|---|
| 2025 | $965 | $28,180 |
| 2024 | $965 | $28,180 |
| 2023 | $965 +20.9% | $28,180 +19.7% |
Find assessor info on the county website
Neighborhood: 35952
Nearby schools
GreatSchools rating
- 5/10West End Elementary SchoolGrades: PK-6Distance: 2.7 mi
- 2/10West End High SchoolGrades: 7-12Distance: 4.6 mi
Schools provided by the listing agent
- Elementary: West End
- Middle: West End
- High: West End
Source: ValleyMLS. This data may not be complete. We recommend contacting the local school district to confirm school assignments for this home.
Get pre-qualified for a loan
At Zillow Home Loans, we can pre-qualify you in as little as 5 minutes with no impact to your credit score.An equal housing lender. NMLS #10287.
Sell with ease on Zillow
Get a Zillow Showcase℠ listing at no additional cost and you could sell for —faster.
$504,000
2% more+$10,080
With Zillow Showcase(estimated)$514,080
