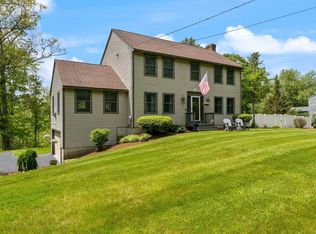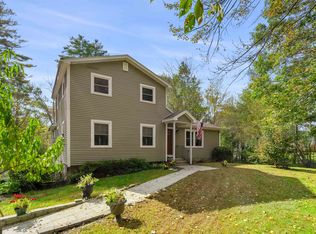This Picture Book Colonial Home: Is Located in a country setting on 1.52 acres, yet only 5 mins. from the Spaulding Turnpike and Weeks crossing. Besides Style and Charm, this home features; Updated Kitchen and baths, New Viessman High Efficiency Wall Mounted Boiler. Also features 3 bedrooms, 2 1/2 Baths, front to back living room with Fireplace and Wood stove, Screened in porch off to deck overlooking large Private Backyard. You will enjoy the beautifully finished family room in basement. This home has a sense of flowing open space and the perfect home for family and/or entertaining. Just Move In, relax and enjoy!!
This property is off market, which means it's not currently listed for sale or rent on Zillow. This may be different from what's available on other websites or public sources.


