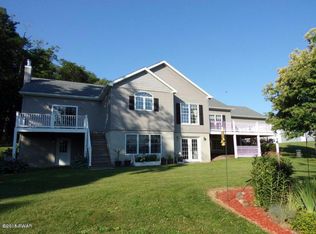Sold for $630,000
$630,000
254 Big Hills Rd, Lake Ariel, PA 18436
5beds
2,848sqft
Single Family Residence
Built in 1981
57.7 Acres Lot
$667,500 Zestimate®
$221/sqft
$4,066 Estimated rent
Home value
$667,500
$594,000 - $734,000
$4,066/mo
Zestimate® history
Loading...
Owner options
Explore your selling options
What's special
Welcome to one of the most unique, versatile properties available on the market today. 57+ acres bordering state game land (and an apple orchard) with a 5 bedroom, 3 bathroom home, 2 car garage, 30x50 pole barn, and small pond. Enjoy miles of groomed trails, beautiful open fields, secluded wooded areas, and a red shale hill. You will come across the ''hunting condo''. This adorable structure is perfect for hunting or relaxing. The large pole barn features two horse stalls and a heated/insulated wood working room with built in vacuums! This would be a hunter's paradise or a nature lovers dream, also perfect to start your own homestead! You will love the expansive front yard. The property even features blueberry bushes and apple trees! Must see to appreciate. Newer roof and new gutters
Zillow last checked: 8 hours ago
Listing updated: September 06, 2024 at 09:17pm
Listed by:
Makayla McCord 570-390-0073,
Davis R. Chant - Lake Wallenpaupack
Bought with:
Makayla McCord, AB069468
Davis R. Chant - Lake Wallenpaupack
Source: PWAR,MLS#: PW232985
Facts & features
Interior
Bedrooms & bathrooms
- Bedrooms: 5
- Bathrooms: 3
- Full bathrooms: 3
Primary bedroom
- Area: 165.06
- Dimensions: 12.6 x 13.1
Bedroom 1
- Area: 141.9
- Dimensions: 11 x 12.9
Bedroom 2
- Area: 83.83
- Dimensions: 10.1 x 8.3
Bedroom 2
- Area: 134.82
- Dimensions: 10.7 x 12.6
Bedroom 4
- Area: 121.25
- Dimensions: 9.7 x 12.5
Primary bathroom
- Area: 30.82
- Dimensions: 6.7 x 4.6
Bathroom 1
- Area: 49.14
- Dimensions: 7.8 x 6.3
Bathroom 2
- Description: (Plus shower area)
- Area: 84.48
- Dimensions: 9.6 x 8.8
Bonus room
- Description: Lower Level Storage Room
- Area: 243.2
- Dimensions: 25.6 x 9.5
Bonus room
- Description: Wood Stove Room/Storage
- Area: 180.83
- Dimensions: 16.9 x 10.7
Other
- Description: Breezeway Entry
- Area: 270
- Dimensions: 10 x 27
Kitchen
- Area: 86.18
- Dimensions: 13.9 x 6.2
Kitchen
- Description: Kitchen/Dining Area
- Area: 282.96
- Dimensions: 13.1 x 21.6
Living room
- Area: 556.85
- Dimensions: 25.9 x 21.5
Living room
- Area: 247.59
- Dimensions: 18.9 x 13.1
Heating
- Baseboard, Wood Stove, Propane, Hot Water, Electric, Coal
Cooling
- Ceiling Fan(s)
Appliances
- Included: Dishwasher, Washer, Refrigerator, Microwave, Gas Range, Gas Oven
Features
- Eat-in Kitchen, Second Kitchen, Kitchen Island, In-Law Floorplan
- Flooring: Carpet, Vinyl, Tile
- Basement: Finished,Walk-Out Access,Full
- Attic: See Remarks
- Has fireplace: Yes
- Fireplace features: Wood Burning Stove
Interior area
- Total structure area: 2,431
- Total interior livable area: 2,848 sqft
- Finished area above ground: 1,460
- Finished area below ground: 1,388
Property
Parking
- Total spaces: 2
- Parking features: Attached, Unpaved, Off Street, Garage, Driveway
- Garage spaces: 2
- Has uncovered spaces: Yes
Features
- Stories: 2
- Patio & porch: Deck
- Body of water: Private Pond
Lot
- Size: 57.70 Acres
- Features: Cleared, Wooded, Orchard(s)
Details
- Additional structures: Workshop, Pole Barn(s)
- Parcel number: 12002910049.0003
- Zoning description: Residential
Construction
Type & style
- Home type: SingleFamily
- Architectural style: Ranch,Raised Ranch
- Property subtype: Single Family Residence
Materials
- Brick, Vinyl Siding
- Foundation: Raised
- Roof: Asphalt,Fiberglass
Condition
- New construction: No
- Year built: 1981
Utilities & green energy
- Sewer: Septic Tank
- Water: Well
Community & neighborhood
Community
- Community features: None
Location
- Region: Lake Ariel
- Subdivision: None
Other
Other facts
- Listing terms: Cash,Conventional
- Road surface type: Other
Price history
| Date | Event | Price |
|---|---|---|
| 3/8/2024 | Sold | $630,000-5.8%$221/sqft |
Source: | ||
| 1/17/2024 | Pending sale | $669,000$235/sqft |
Source: | ||
| 11/24/2023 | Price change | $669,000-2.9%$235/sqft |
Source: | ||
| 11/16/2023 | Listed for sale | $689,000$242/sqft |
Source: | ||
| 10/31/2023 | Pending sale | $689,000+77.1%$242/sqft |
Source: | ||
Public tax history
| Year | Property taxes | Tax assessment |
|---|---|---|
| 2025 | $6,211 +3.6% | $389,600 |
| 2024 | $5,994 | $389,600 |
| 2023 | $5,994 +0.8% | $389,600 +54.4% |
Find assessor info on the county website
Neighborhood: 18436
Nearby schools
GreatSchools rating
- 6/10Evergreen El SchoolGrades: PK-5Distance: 3.3 mi
- 6/10Western Wayne Middle SchoolGrades: 6-8Distance: 2.5 mi
- 6/10Western Wayne High SchoolGrades: 9-12Distance: 2.5 mi
Get pre-qualified for a loan
At Zillow Home Loans, we can pre-qualify you in as little as 5 minutes with no impact to your credit score.An equal housing lender. NMLS #10287.
Sell for more on Zillow
Get a Zillow Showcase℠ listing at no additional cost and you could sell for .
$667,500
2% more+$13,350
With Zillow Showcase(estimated)$680,850
