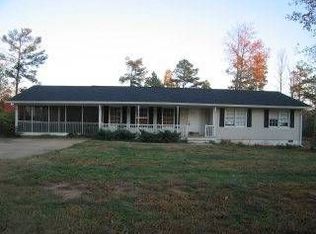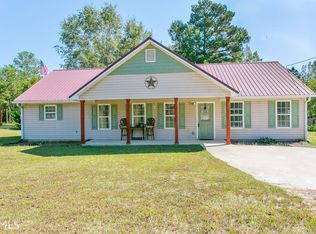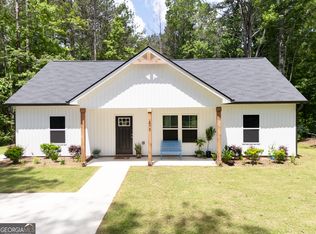Closed
$237,140
254 Bethlehem Church Rd, Carrollton, GA 30117
3beds
1,596sqft
Single Family Residence
Built in 1955
0.94 Acres Lot
$238,200 Zestimate®
$149/sqft
$1,713 Estimated rent
Home value
$238,200
$212,000 - $267,000
$1,713/mo
Zestimate® history
Loading...
Owner options
Explore your selling options
What's special
Back on the market with a brand new roof! This 3 bedroom 2 bath with over 1500 sq ft is move-in ready. Large updated kitchen with stainless steel appliances, separate laundry room, and large bedrooms. The back yard is perfect for entertaining featuring a large back deck and fenced in yard. Storage shed in the back stays. A great house at a great price!
Zillow last checked: 8 hours ago
Listing updated: September 25, 2025 at 05:54am
Listed by:
Beth Thompson 678-663-2440,
Homesmart Realty Partners
Bought with:
Kenzie Methven, 404607
Mark Spain Real Estate
Source: GAMLS,MLS#: 10581725
Facts & features
Interior
Bedrooms & bathrooms
- Bedrooms: 3
- Bathrooms: 2
- Full bathrooms: 2
- Main level bathrooms: 2
- Main level bedrooms: 3
Heating
- Central
Cooling
- Central Air
Appliances
- Included: Dishwasher
- Laundry: Mud Room
Features
- Other
- Flooring: Hardwood
- Basement: None
- Has fireplace: No
Interior area
- Total structure area: 1,596
- Total interior livable area: 1,596 sqft
- Finished area above ground: 1,596
- Finished area below ground: 0
Property
Parking
- Parking features: Parking Pad
- Has uncovered spaces: Yes
Features
- Levels: One
- Stories: 1
Lot
- Size: 0.94 Acres
- Features: None
Details
- Parcel number: 071 0209
- Special conditions: As Is
Construction
Type & style
- Home type: SingleFamily
- Architectural style: A-Frame
- Property subtype: Single Family Residence
Materials
- Vinyl Siding
- Roof: Tar/Gravel
Condition
- Resale
- New construction: No
- Year built: 1955
Utilities & green energy
- Sewer: Septic Tank
- Water: Public
- Utilities for property: Cable Available, Electricity Available, High Speed Internet
Community & neighborhood
Community
- Community features: None
Location
- Region: Carrollton
- Subdivision: None
Other
Other facts
- Listing agreement: Exclusive Right To Sell
- Listing terms: Conventional,FHA
Price history
| Date | Event | Price |
|---|---|---|
| 9/19/2025 | Sold | $237,140-5.1%$149/sqft |
Source: | ||
| 8/31/2025 | Pending sale | $249,900$157/sqft |
Source: | ||
| 8/11/2025 | Listed for sale | $249,900$157/sqft |
Source: | ||
| 7/9/2025 | Listing removed | $249,900$157/sqft |
Source: | ||
| 4/13/2025 | Price change | $249,900-2%$157/sqft |
Source: | ||
Public tax history
| Year | Property taxes | Tax assessment |
|---|---|---|
| 2024 | $1,720 +4.3% | $74,253 +9.2% |
| 2023 | $1,649 +15.3% | $67,976 +22.6% |
| 2022 | $1,431 +11.9% | $55,453 +14.8% |
Find assessor info on the county website
Neighborhood: 30117
Nearby schools
GreatSchools rating
- 5/10Mount Zion Elementary SchoolGrades: PK-5Distance: 3.4 mi
- 4/10Mt. Zion Middle SchoolGrades: 6-8Distance: 2.5 mi
- 9/10Mt. Zion High SchoolGrades: 9-12Distance: 3.5 mi
Schools provided by the listing agent
- Elementary: Mount Zion
- Middle: Mt Zion
- High: Mount Zion
Source: GAMLS. This data may not be complete. We recommend contacting the local school district to confirm school assignments for this home.
Get a cash offer in 3 minutes
Find out how much your home could sell for in as little as 3 minutes with a no-obligation cash offer.
Estimated market value$238,200
Get a cash offer in 3 minutes
Find out how much your home could sell for in as little as 3 minutes with a no-obligation cash offer.
Estimated market value
$238,200


