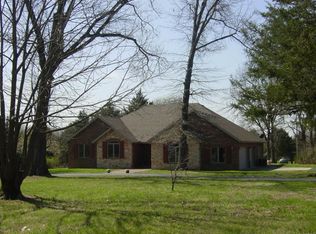What a dream! This 3 bed 2 bath brick and rock front home is more than you bargained for! Sitting on over 7 acres this beautiful property is loaded with space. Be welcomed into a large living area with cathedral ceilings and an open floor plan providing a light and airy feel. off of the living area is a gorgeous enclosed sunroom where you can relax and enjoy gazing on your beautiful backyard. The kitchen features plenty of updates including stunning cabinetry, back-splash, stainless appliances, and a bar area for added counter space. Master Suite includes large bedroom, walk-in shower , beautiful ceilings and large windows. Now for the fellas, you officially have the ultimate Man Cave! It is currently set up with a workshop, living area, and jam space! The backyard is completely fenced in for convenience! This house also comes with SOLAR PANELS bringing the electricity to an average of $13 a month! The F5 rated Storm Shelter in the garage is an added peace of mind during Missouri's ever changing weather. Above the Garage is an added storage area with full set of stairs for ease when putting away your seasonal decor, lawn care items or whatever items you would love to have that extra bit of storage for! The Furnace, Central Heat and Air Unit and Water Heater have all been bought within the last 3 years! You do not want to let this property slip away! Call for a showing today!
This property is off market, which means it's not currently listed for sale or rent on Zillow. This may be different from what's available on other websites or public sources.

