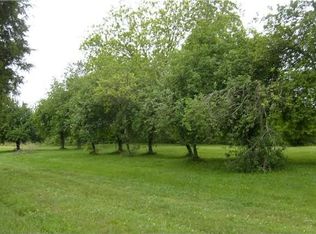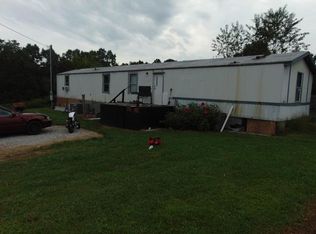Beautiful home on 20.6 +/- acres. A picturesque setting. At the driveway you will see & hear the tranquility of a country lifestyle. Nice living-dining-kit combo opens to a gorgeous covered porch overlooks woods & nature. Wooded/pastured & fenced. Bring your Mother-in-law, family, all pets & horses. 2800+/-. Upper story private. Fin.Basement a must see. Horse barn, garages, shed, storage, chicken coop. What more can you ask for! Come see today. Opportunity for privacy & a piece of paradise.
This property is off market, which means it's not currently listed for sale or rent on Zillow. This may be different from what's available on other websites or public sources.

