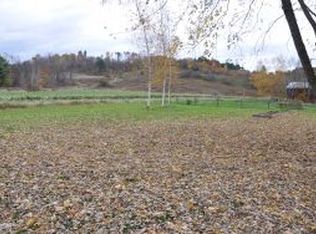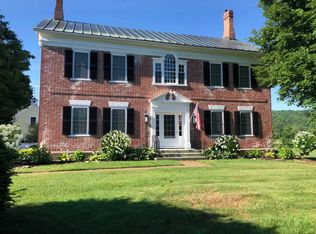Classic VT. farmhouse- Reminiscent of Greek Revival style w/ 4 porches, 10' ceilings on the 1st floor, & bow windows. Many thoughtful updates done thru-out the years, yet original wood flooring, woodworking, staircases, & pantries/built-ins were kept to highlight the home. Spacious rooms, bright foyer w/original staircase, double parlors, formal dining room, old fashioned kitchen back staircase, 2 large kitchen pantries incl. an oak butler's pantry, & built-ins are just a few of the many features. More features incl. a large mudroom with sink and storage room, country kitchen that's big enough for your farm table, & a porch right out the side door. The room now used as an office/library offers the option for a 1st floor bedroom with walk-in closet, access to full bath, and even french doors to another porch. There's 5 spacious bedrooms on 2nd floor plus an extra joining room off one, walk-in closets in 3 rooms, plus lots of room to add a bath or enlarge the half bath. Storage everywhere- off mudroom, attached woodshed, large garage, large full basement, & many closets. The lot is sunny with lovely gardens, pastoral view, & backs up to a vegetable farm. There are outbuildings, barn, & large barn/workshop plus storage barn. The workshop/barn includes a nicely renovated front room for an office or hobby room. Currently used as woodworking shop & storage rentals, this large barn/ workshop offers many possibilities for someone's in-home business!
This property is off market, which means it's not currently listed for sale or rent on Zillow. This may be different from what's available on other websites or public sources.


