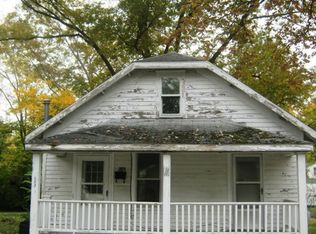Seller will consider selling on contract!! Need space & storage...roomy 3 bedroom/2 bath manufactured home with open floor plan. Each of the 3 bedrooms include walk-in closets. Large enclosed carport with concrete floor. 2 additional sheds for all those extras. Private deck on the back of the home. Driveway on each side of the home provides lots of parking. Just lowered the price, come take a look!
This property is off market, which means it's not currently listed for sale or rent on Zillow. This may be different from what's available on other websites or public sources.
