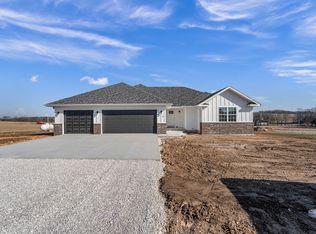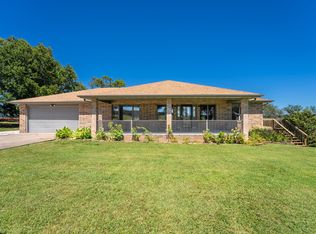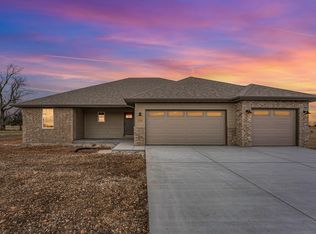Closed
Price Unknown
254 August Lane, Ozark, MO 65721
4beds
2,008sqft
Single Family Residence
Built in 2024
5.76 Acres Lot
$508,200 Zestimate®
$--/sqft
$2,603 Estimated rent
Home value
$508,200
$462,000 - $559,000
$2,603/mo
Zestimate® history
Loading...
Owner options
Explore your selling options
What's special
Now complete, this BRAND NEW Linville Construction home on 5.76 acres in Ozark is ready for its new owners! Located in the country yet not too far from the City, enjoy the quiet mornings and evenings out here in the Southern part of Ozark. Linville finishes it out with quality products like custom cabinets, granite countertops in kitchen as well as the bathrooms, Stainless appliances with a gas range and separate pantry. A split floorplan with the primary bedroom and en suite on one side of the home and the other 3 bedrooms on the other. The master bath has a soaker tub and 4 ft tile shower w 2 sides glass to enjoy along with a large walk in closet! Luxury vinyl plank will be your main flooring with carpet in the bedrooms. Enjoy a 4 CAR TANDEM GARAGE on this home for extra storage or a workshop. Enjoy your view from the covered back deck, plenty of wild life to spot running thru the field. This house has a 3 party shared well and a leased propane tank. Also a shared road agreement with 3 other parties. RE taxes are unknown at this time as they have not been established yet. Light covenants apply, all documents attached to the listing!
Zillow last checked: 8 hours ago
Listing updated: October 08, 2025 at 03:08pm
Listed by:
Tonya Murfin 417-827-1405,
Southwest Missouri Realty
Bought with:
Tonya Murfin, 2002027180
Southwest Missouri Realty
Source: SOMOMLS,MLS#: 60267173
Facts & features
Interior
Bedrooms & bathrooms
- Bedrooms: 4
- Bathrooms: 2
- Full bathrooms: 2
Heating
- Forced Air, Central, Propane
Cooling
- Central Air
Appliances
- Included: Gas Cooktop, Propane Water Heater, Free-Standing Propane Oven, Microwave, Disposal, Dishwasher
- Laundry: Main Level, W/D Hookup
Features
- Walk-in Shower, Soaking Tub, Granite Counters, Walk-In Closet(s)
- Flooring: Carpet, Tile
- Has basement: No
- Attic: Pull Down Stairs
- Has fireplace: Yes
- Fireplace features: Gas
Interior area
- Total structure area: 2,008
- Total interior livable area: 2,008 sqft
- Finished area above ground: 2,008
- Finished area below ground: 0
Property
Parking
- Total spaces: 4
- Parking features: Driveway, Gravel
- Attached garage spaces: 4
- Has uncovered spaces: Yes
Features
- Levels: One
- Stories: 1
- Patio & porch: Covered, Deck
- Exterior features: Rain Gutters
Lot
- Size: 5.76 Acres
- Features: Acreage
Details
- Parcel number: N/A
Construction
Type & style
- Home type: SingleFamily
- Architectural style: Traditional
- Property subtype: Single Family Residence
Materials
- HardiPlank Type, Vinyl Siding
- Foundation: Brick/Mortar, Crawl Space
- Roof: Composition
Condition
- New construction: Yes
- Year built: 2024
Utilities & green energy
- Sewer: Septic Tank
- Water: Shared Well
Community & neighborhood
Location
- Region: Ozark
- Subdivision: N/A
Other
Other facts
- Listing terms: Cash,VA Loan,FHA,Conventional
Price history
| Date | Event | Price |
|---|---|---|
| 8/16/2024 | Sold | -- |
Source: | ||
| 7/13/2024 | Pending sale | $499,900$249/sqft |
Source: | ||
| 6/21/2024 | Price change | $499,900-2%$249/sqft |
Source: | ||
| 5/1/2024 | Listed for sale | $510,000$254/sqft |
Source: | ||
Public tax history
Tax history is unavailable.
Neighborhood: 65721
Nearby schools
GreatSchools rating
- 8/10South Elementary SchoolGrades: K-4Distance: 3 mi
- 6/10Ozark Jr. High SchoolGrades: 8-9Distance: 4.6 mi
- 8/10Ozark High SchoolGrades: 9-12Distance: 4.9 mi
Schools provided by the listing agent
- Elementary: OZ South
- Middle: Ozark
- High: Ozark
Source: SOMOMLS. This data may not be complete. We recommend contacting the local school district to confirm school assignments for this home.


