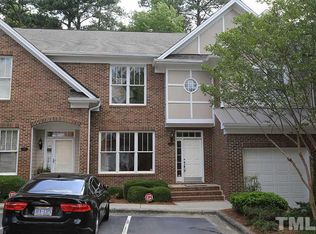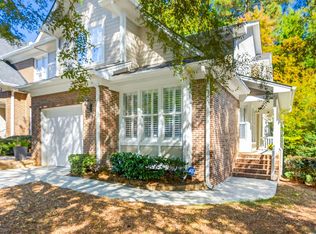Lovely, classy & comfortable Ashton Hall Townhome @ Midtown, close to North Hills. Custom built, upscale community of only 59 homes with lush landscaping and green space. Interior features a gas log FP, updated paint, site finished oak floors, granite counters with tile backsplash, 42" cabinets, gas range, SS appliances including the refrigerator. Two large bedrooms up with their own baths and the lower level room that could be a bedroom, office or family room. Easy access to I-440 and I-540.
This property is off market, which means it's not currently listed for sale or rent on Zillow. This may be different from what's available on other websites or public sources.

