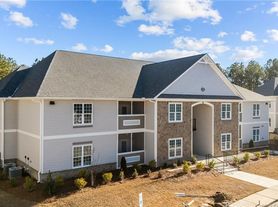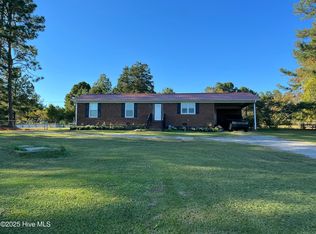Welcome home to this beautifully maintained single-family home located in the peaceful neighborhood of Angel Oak Estates in Bunnlevel, NC. Easy access to Fort Bragg, Raven Rock State Park, and downtown Lillington. This property offers the perfect blend of comfort, privacy, and convenience. Available for move-in immediately!
Property Features:
4 spacious bedrooms
2.5 bathrooms, including a private ensuite in the primary bedroom
Primary suite with walk-in closet and dual-sink vanity
Open-concept first floor perfect for entertaining
Modern kitchen featuring stainless steel appliances, plenty of cabinet storage, and a large breakfast bar
Laundry room with washer/dryer included
Attached 2-car garage for secure parking and extra storage
Large fenced backyard ideal for pets, gatherings, or outdoor relaxation
First month's rent plus deposit due at signing
Renter pays for utilities
12-month lease
No smoking
House for rent
Accepts Zillow applications
$1,995/mo
254 Angel Oak Dr, Bunnlevel, NC 28323
4beds
2,198sqft
Price may not include required fees and charges.
Single family residence
Available now
Cats, dogs OK
Central air
In unit laundry
Attached garage parking
Forced air
What's special
- 1 day |
- -- |
- -- |
Travel times
Facts & features
Interior
Bedrooms & bathrooms
- Bedrooms: 4
- Bathrooms: 3
- Full bathrooms: 3
Heating
- Forced Air
Cooling
- Central Air
Appliances
- Included: Dishwasher, Dryer, Freezer, Microwave, Oven, Refrigerator, Washer
- Laundry: In Unit
Features
- Walk In Closet
- Flooring: Carpet, Hardwood, Tile
Interior area
- Total interior livable area: 2,198 sqft
Property
Parking
- Parking features: Attached
- Has attached garage: Yes
- Details: Contact manager
Features
- Exterior features: Brand New Flooring, Heating system: Forced Air, Walk In Closet
- Fencing: Fenced Yard
Details
- Parcel number: 01053608002834
Construction
Type & style
- Home type: SingleFamily
- Property subtype: Single Family Residence
Community & HOA
Location
- Region: Bunnlevel
Financial & listing details
- Lease term: 1 Year
Price history
| Date | Event | Price |
|---|---|---|
| 11/18/2025 | Listing removed | $325,000$148/sqft |
Source: | ||
| 11/16/2025 | Listed for rent | $1,995-7.2%$1/sqft |
Source: Zillow Rentals | ||
| 8/2/2025 | Price change | $325,000-1.4%$148/sqft |
Source: | ||
| 6/18/2025 | Listed for sale | $329,500-0.2%$150/sqft |
Source: | ||
| 6/11/2025 | Listing removed | $330,000$150/sqft |
Source: | ||

