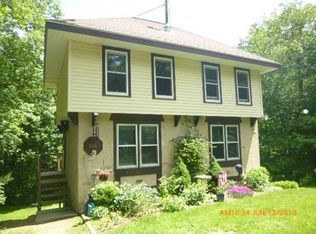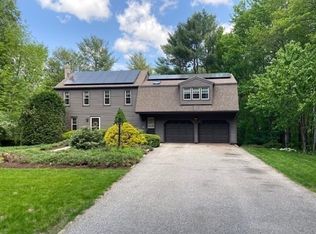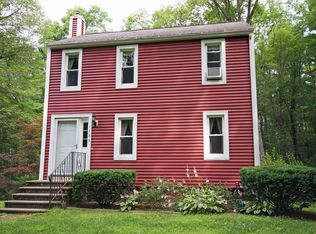Sold for $447,000
$447,000
254 Adams Rd, Oakham, MA 01068
3beds
1,369sqft
Single Family Residence
Built in 1979
1.06 Acres Lot
$454,700 Zestimate®
$327/sqft
$2,546 Estimated rent
Home value
$454,700
$418,000 - $496,000
$2,546/mo
Zestimate® history
Loading...
Owner options
Explore your selling options
What's special
Charming 3 bed, 1.5 bath country home with new windows, siding, and fresh paint. Features a finished walkout basement, large private yard, and 1–2 car insulated garage with vented heat and potential workshop space. Mudroom off garage for clean and easy access. Wood stove hookups in living room and basement. Kitchen features butcher block countertops. All appliances included—plus a snow blower! Lofted area above the kitchen makes for a great office or potential 4th bedroom. Peaceful rural setting, perfect for relaxing or entertaining. Move-in ready—don’t miss out! Showings to begin at open House June 28th, 11-1230. Stop by and say hello.
Zillow last checked: 8 hours ago
Listing updated: September 11, 2025 at 10:15am
Listed by:
Sean Sullivan 508-864-2738,
Hometown National Realty Inc. 508-277-2128,
Lauren Sullivan 774-306-2354
Bought with:
Cat Miller
Keller Williams Realty North Central
Source: MLS PIN,MLS#: 73395318
Facts & features
Interior
Bedrooms & bathrooms
- Bedrooms: 3
- Bathrooms: 2
- Full bathrooms: 1
- 1/2 bathrooms: 1
Primary bedroom
- Features: Walk-In Closet(s)
- Level: Second
Bedroom 2
- Features: Flooring - Hardwood
- Level: First
Bedroom 3
- Features: Flooring - Hardwood
- Level: Second
Bathroom 1
- Level: First
Bathroom 2
- Level: Second
Dining room
- Features: Skylight, Slider
- Level: First
Family room
- Features: Wood / Coal / Pellet Stove, Flooring - Wall to Wall Carpet
- Level: Basement
Kitchen
- Features: Countertops - Stone/Granite/Solid
- Level: First
Living room
- Features: Wood / Coal / Pellet Stove, Flooring - Hardwood
- Level: First
Heating
- Electric
Cooling
- Window Unit(s)
Appliances
- Included: Electric Water Heater, Range, Refrigerator, Washer, Dryer, Vacuum System - Rough-in
- Laundry: Electric Dryer Hookup, Washer Hookup
Features
- Central Vacuum, Walk-up Attic
- Flooring: Wood, Vinyl
- Windows: Insulated Windows
- Basement: Full,Finished,Walk-Out Access,Interior Entry,Concrete
- Has fireplace: No
Interior area
- Total structure area: 1,369
- Total interior livable area: 1,369 sqft
- Finished area above ground: 1,369
Property
Parking
- Total spaces: 6
- Parking features: Attached, Off Street
- Attached garage spaces: 1
- Uncovered spaces: 5
Features
- Patio & porch: Deck
- Exterior features: Deck
Lot
- Size: 1.06 Acres
- Features: Wooded, Cleared
Details
- Parcel number: M:4060 B:0000 L:00460,3677181
- Zoning: R
Construction
Type & style
- Home type: SingleFamily
- Architectural style: Colonial
- Property subtype: Single Family Residence
Materials
- Frame
- Foundation: Concrete Perimeter
- Roof: Shingle
Condition
- Year built: 1979
Utilities & green energy
- Electric: 220 Volts, Generator Connection
- Sewer: Private Sewer
- Water: Private
- Utilities for property: for Electric Range, for Electric Oven, for Electric Dryer, Washer Hookup, Generator Connection
Community & neighborhood
Community
- Community features: Park, Walk/Jog Trails, Stable(s), Golf, Conservation Area, House of Worship, Public School
Location
- Region: Oakham
Other
Other facts
- Listing terms: Contract
Price history
| Date | Event | Price |
|---|---|---|
| 9/11/2025 | Sold | $447,000+1.6%$327/sqft |
Source: MLS PIN #73395318 Report a problem | ||
| 8/12/2025 | Contingent | $439,900$321/sqft |
Source: MLS PIN #73395318 Report a problem | ||
| 8/5/2025 | Price change | $439,900-12.9%$321/sqft |
Source: MLS PIN #73395318 Report a problem | ||
| 7/13/2025 | Price change | $504,900-2%$369/sqft |
Source: MLS PIN #73395318 Report a problem | ||
| 6/23/2025 | Listed for sale | $514,999+110.2%$376/sqft |
Source: MLS PIN #73395318 Report a problem | ||
Public tax history
| Year | Property taxes | Tax assessment |
|---|---|---|
| 2025 | $3,627 +6.1% | $314,000 +1.8% |
| 2024 | $3,418 +6.2% | $308,500 +10.9% |
| 2023 | $3,218 -1.3% | $278,100 +8.5% |
Find assessor info on the county website
Neighborhood: 01068
Nearby schools
GreatSchools rating
- 5/10Oakham Center SchoolGrades: K-5Distance: 1 mi
- 4/10Quabbin Regional Middle SchoolGrades: 6-8Distance: 3.8 mi
- 4/10Quabbin Regional High SchoolGrades: 9-12Distance: 3.8 mi
Schools provided by the listing agent
- High: Qubabbin Region
Source: MLS PIN. This data may not be complete. We recommend contacting the local school district to confirm school assignments for this home.
Get a cash offer in 3 minutes
Find out how much your home could sell for in as little as 3 minutes with a no-obligation cash offer.
Estimated market value$454,700
Get a cash offer in 3 minutes
Find out how much your home could sell for in as little as 3 minutes with a no-obligation cash offer.
Estimated market value
$454,700


