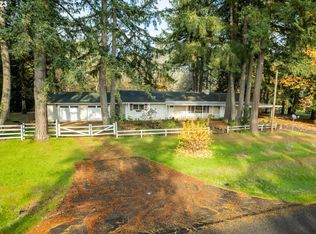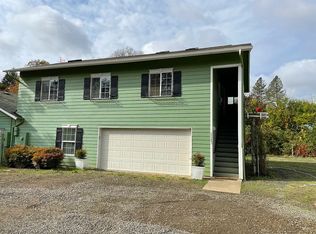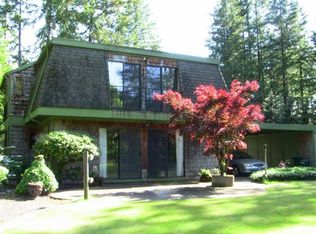Sold
$850,000
25397 Lamb Rd, Elmira, OR 97437
10beds
4,955sqft
Residential, Single Family Residence
Built in 1997
1.92 Acres Lot
$850,100 Zestimate®
$172/sqft
$4,703 Estimated rent
Home value
$850,100
$782,000 - $927,000
$4,703/mo
Zestimate® history
Loading...
Owner options
Explore your selling options
What's special
Located just outside Eugene and down the street from Fern Ridge, this nearly 2 acre multi-family/multi-generational property has it all. The main home is single story, 2,894sf, 4 bedrooms (2 ensuite's), and 3.1 bathrooms. ICF constructed and features 9.5' ceilings, a beautifully updated kitchen with skylight, quartz counters, parquet wood floors, new carpet, mini-split, multiple living spaces, sunroom, office, and laundry. Above the oversized, attached garage is the second residence. This residence consists of 969sf, 3 bedrooms, 2 full bathrooms, spacious kitchen, parquet wood floors, laundry, and private entrance. The third residence is located nearly 200' from the main house. This two story, 1,092sf, 3 bedroom(1 down, 2 up), 1.1 bathroom home has an open concept living space with granite counters in the kitchen, nice bathrooms, laundry, and covered parking. Additional property features include a detached garage/office, RV hookups, EV charger, multiple garden spaces, chicken coops, irrigation and more. Must see in person to truly understand the quality and beauty of this spectacular property.
Zillow last checked: 8 hours ago
Listing updated: June 13, 2025 at 01:56am
Listed by:
Jonathan Locke ICON@TheICONREGroup.com,
ICON Real Estate Group
Bought with:
Michael Beach, 200709112
Red Barn Properties LLC
Source: RMLS (OR),MLS#: 201504962
Facts & features
Interior
Bedrooms & bathrooms
- Bedrooms: 10
- Bathrooms: 8
- Full bathrooms: 6
- Partial bathrooms: 2
- Main level bathrooms: 5
Primary bedroom
- Features: Quartz, Soaking Tub, Walkin Closet, Walkin Shower
- Level: Main
Bedroom 2
- Features: Bathroom
- Level: Main
Bedroom 3
- Level: Main
Dining room
- Level: Main
Family room
- Level: Main
Kitchen
- Level: Main
Living room
- Level: Main
Heating
- Mini Split
Cooling
- Has cooling: Yes
Appliances
- Included: Built-In Range, Dishwasher, Free-Standing Range, Stainless Steel Appliance(s), Water Purifier, Wine Cooler, Tank Water Heater
- Laundry: Laundry Room
Features
- Ceiling Fan(s), High Ceilings, High Speed Internet, Quartz, Bathroom, Soaking Tub, Walk-In Closet(s), Walkin Shower, Closet, Kitchen, Plumbed, Storage, Kitchen Island
- Flooring: Hardwood, Tile, Wood, Concrete
- Windows: Vinyl Frames, Vinyl Window Double Paned
Interior area
- Total structure area: 4,955
- Total interior livable area: 4,955 sqft
Property
Parking
- Total spaces: 4
- Parking features: RV Access/Parking, RV Boat Storage, Garage Door Opener, Attached, Detached
- Attached garage spaces: 4
Accessibility
- Accessibility features: Accessible Doors, Accessible Entrance, Accessible Full Bath, Accessible Hallway, Garage On Main, Ground Level, Main Floor Bedroom Bath, One Level, Utility Room On Main, Walkin Shower, Accessibility
Features
- Stories: 2
- Patio & porch: Patio
- Exterior features: Gas Hookup, Raised Beds, RV Hookup, Yard
- Has spa: Yes
- Spa features: Bath
- Fencing: Fenced
- Has view: Yes
- View description: Trees/Woods
Lot
- Size: 1.92 Acres
- Features: Gated, Level, Secluded, Trees, Sprinkler, Acres 1 to 3
Details
- Additional structures: Other Structures Bedrooms Total (3), Other Structures Bathrooms Total (1.01), GasHookup, PoultryCoop, RVHookup, RVBoatStorage, SecondGarage, Workshop, SeparateLivingQuartersApartmentAuxLivingUnit, AccessoryDwellingUnitGarage, Storage
- Parcel number: 0492361
- Zoning: RR5
Construction
Type & style
- Home type: SingleFamily
- Architectural style: Custom Style
- Property subtype: Residential, Single Family Residence
Materials
- Frame, Wood Siding, Concrete, Cement Siding, Spray Foam Insulation
- Foundation: Slab
- Roof: Composition,Shingle
Condition
- Updated/Remodeled
- New construction: No
- Year built: 1997
Utilities & green energy
- Electric: 220 Volts
- Gas: Gas Hookup, Gas
- Sewer: Septic Tank
- Water: Well
- Utilities for property: Cable Connected
Community & neighborhood
Security
- Security features: Security Gate
Location
- Region: Elmira
Other
Other facts
- Listing terms: Cash,Conventional,FHA,USDA Loan,VA Loan
- Road surface type: Paved
Price history
| Date | Event | Price |
|---|---|---|
| 6/10/2025 | Sold | $850,000-5.5%$172/sqft |
Source: | ||
| 5/13/2025 | Pending sale | $899,900$182/sqft |
Source: | ||
| 5/1/2025 | Listed for sale | $899,900$182/sqft |
Source: | ||
| 3/18/2024 | Listing removed | -- |
Source: Zillow Rentals Report a problem | ||
| 3/11/2024 | Listed for rent | $1,400 |
Source: Zillow Rentals Report a problem | ||
Public tax history
| Year | Property taxes | Tax assessment |
|---|---|---|
| 2025 | $6,827 +3.1% | $509,375 +3% |
| 2024 | $6,624 +2.6% | $494,539 +3% |
| 2023 | $6,456 +4.2% | $480,135 +3% |
Find assessor info on the county website
Neighborhood: 97437
Nearby schools
GreatSchools rating
- 4/10Elmira Elementary SchoolGrades: K-5Distance: 2 mi
- 6/10Fern Ridge Middle SchoolGrades: 6-8Distance: 2.3 mi
- 5/10Elmira High SchoolGrades: 9-12Distance: 2.1 mi
Schools provided by the listing agent
- Elementary: Elmira
- Middle: Fern Ridge
- High: Elmira
Source: RMLS (OR). This data may not be complete. We recommend contacting the local school district to confirm school assignments for this home.

Get pre-qualified for a loan
At Zillow Home Loans, we can pre-qualify you in as little as 5 minutes with no impact to your credit score.An equal housing lender. NMLS #10287.


