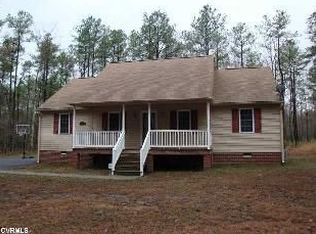Sold for $379,950
$379,950
2539 Yarnell Rd, Henrico, VA 23231
4beds
1,563sqft
Single Family Residence
Built in 1954
7.19 Acres Lot
$390,600 Zestimate®
$243/sqft
$2,050 Estimated rent
Home value
$390,600
$359,000 - $422,000
$2,050/mo
Zestimate® history
Loading...
Owner options
Explore your selling options
What's special
Beautifully renovated Cape with just over 7 acres. The interior contains 4 bedrooms and 2 renovated baths. The Kitchen has been updated with new cabinets, countertops, stainless appliances and new flooring. All new paint throughout and all hardwood floors have been refinished.
The renovations continue with a new roof, new HVAC and new hot water tank. The exterior features low maintenance vinyl siding, thermal windows, and 2 sheds with electricity and one without.
Zillow last checked: 8 hours ago
Listing updated: May 14, 2025 at 10:07am
Listed by:
Lindsay Ward 804-387-2611,
Oakstone Properties,
Jordan Ward 804-513-8972,
Oakstone Properties
Bought with:
NON MLS USER MLS
NON MLS OFFICE
Source: CVRMLS,MLS#: 2507552 Originating MLS: Central Virginia Regional MLS
Originating MLS: Central Virginia Regional MLS
Facts & features
Interior
Bedrooms & bathrooms
- Bedrooms: 4
- Bathrooms: 2
- Full bathrooms: 2
Primary bedroom
- Description: Refinished Hardwoods, New Paint
- Level: First
- Dimensions: 14.0 x 11.0
Bedroom 2
- Description: Refinished Hardwoods, New Paint
- Level: First
- Dimensions: 11.0 x 10.0
Bedroom 3
- Description: Refinished Hardwoods, New Paint
- Level: Second
- Dimensions: 13.0 x 11.0
Bedroom 4
- Description: Refinished Hardwoods, New Paint
- Level: Second
- Dimensions: 17.0 x 11.0
Dining room
- Description: New Paint, Refinished Hardwoods
- Level: First
- Dimensions: 14.0 x 10.0
Family room
- Description: Refinished Hardwoods, New Paint
- Level: First
- Dimensions: 20.0 x 11.0
Other
- Description: Tub & Shower
- Level: First
Other
- Description: Shower
- Level: Second
Kitchen
- Description: New Cabinets, Granite Counter, New Appliances
- Level: First
- Dimensions: 12.0 x 9.0
Laundry
- Level: First
- Dimensions: 10.0 x 9.0
Heating
- Electric, Heat Pump
Cooling
- Heat Pump
Appliances
- Included: Dishwasher, Electric Cooking, Electric Water Heater, Disposal, Microwave, Refrigerator, Stove
- Laundry: Washer Hookup, Dryer Hookup
Features
- Bedroom on Main Level, Dining Area, Granite Counters, Main Level Primary
- Flooring: Tile, Wood
- Windows: Thermal Windows
- Basement: Crawl Space
- Attic: None
Interior area
- Total interior livable area: 1,563 sqft
- Finished area above ground: 1,563
- Finished area below ground: 0
Property
Parking
- Parking features: Off Street
Features
- Levels: One and One Half
- Stories: 1
- Exterior features: Out Building(s)
- Pool features: None
- Fencing: None
Lot
- Size: 7.19 Acres
Details
- Additional structures: Outbuilding
- Parcel number: 8156953845
- Zoning description: A1
Construction
Type & style
- Home type: SingleFamily
- Architectural style: Cape Cod,Two Story
- Property subtype: Single Family Residence
Materials
- Block, Frame, Vinyl Siding
- Roof: Shingle
Condition
- Resale
- New construction: No
- Year built: 1954
Utilities & green energy
- Sewer: Septic Tank
- Water: Well
Community & neighborhood
Location
- Region: Henrico
- Subdivision: None
Other
Other facts
- Ownership: Partnership
- Ownership type: Partnership
Price history
| Date | Event | Price |
|---|---|---|
| 5/13/2025 | Sold | $379,950$243/sqft |
Source: | ||
| 3/30/2025 | Pending sale | $379,950$243/sqft |
Source: | ||
| 3/26/2025 | Listed for sale | $379,950+68.9%$243/sqft |
Source: | ||
| 11/14/2024 | Sold | $225,000-10%$144/sqft |
Source: | ||
| 10/27/2024 | Pending sale | $249,950$160/sqft |
Source: | ||
Public tax history
| Year | Property taxes | Tax assessment |
|---|---|---|
| 2024 | $1,800 +5% | $211,800 +5% |
| 2023 | $1,714 +13% | $201,700 +13% |
| 2022 | $1,517 +7.8% | $178,500 +10.3% |
Find assessor info on the county website
Neighborhood: 23231
Nearby schools
GreatSchools rating
- 2/10Varina Elementary SchoolGrades: 3-5Distance: 1.4 mi
- 2/10Rolfe Middle SchoolGrades: 6-8Distance: 1.1 mi
- 2/10Varina High SchoolGrades: 9-12Distance: 1.3 mi
Schools provided by the listing agent
- Elementary: Mehfoud
- Middle: Rolfe
- High: Varina
Source: CVRMLS. This data may not be complete. We recommend contacting the local school district to confirm school assignments for this home.
Get a cash offer in 3 minutes
Find out how much your home could sell for in as little as 3 minutes with a no-obligation cash offer.
Estimated market value
$390,600
