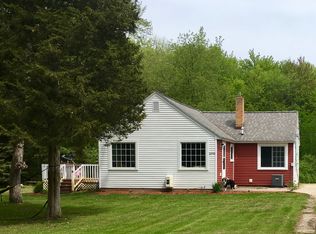Sold
$285,000
2539 W Giles Rd, Muskegon, MI 49445
3beds
2,033sqft
Single Family Residence
Built in 1960
1 Acres Lot
$290,300 Zestimate®
$140/sqft
$2,044 Estimated rent
Home value
$290,300
$255,000 - $331,000
$2,044/mo
Zestimate® history
Loading...
Owner options
Explore your selling options
What's special
This over 2,000 sq ft property offers original home with separate living quarters, ideal for multi-generational or guests. Located in a semi wooded private setting, this home combines convenience and tranquility. Original home with 2 bedrooms, 1 bath, open kitchen & dining area perfect for entertaining, expansive living room with French doors leading to a large deck and fire pit, ideal for outdoor gatherings, plus a dog run for your furry friends. Second Independent Living Quarters includes cozy 1 bedroom, 1 bath with a full kitchen, dining area and living room with adjacent 3 season room, and its own entrance. This property offers great versatility for room to grow, or separate living areas. Close to dining, schools, beaches and stores. Home offers so much, make it yours!
Zillow last checked: 8 hours ago
Listing updated: July 02, 2025 at 12:27pm
Listed by:
Joy Crews 231-830-3000,
Greenridge Realty Muskegon
Bought with:
Juanita I Vasquez, 6501459439
Keller Williams GR North (Main)
David (Josh) Wiser, 6501410880
Source: MichRIC,MLS#: 25008029
Facts & features
Interior
Bedrooms & bathrooms
- Bedrooms: 3
- Bathrooms: 2
- Full bathrooms: 2
- Main level bedrooms: 3
Heating
- Forced Air, Wall Furnace
Cooling
- Central Air, Wall Unit(s)
Appliances
- Included: Dryer, Microwave, Range, Refrigerator, Washer
- Laundry: Main Level
Features
- Ceiling Fan(s), Eat-in Kitchen, Pantry
- Windows: Low-Emissivity Windows, Screens, Replacement, Insulated Windows, Window Treatments
- Basement: Crawl Space,Slab
- Has fireplace: No
Interior area
- Total structure area: 2,033
- Total interior livable area: 2,033 sqft
Property
Parking
- Total spaces: 2
- Parking features: Attached, Garage Door Opener
- Garage spaces: 2
Features
- Stories: 1
Lot
- Size: 1 Acres
- Dimensions: 132 x 330
- Features: Level, Wooded, Adj to Public Land, Ground Cover, Shrubs/Hedges
Details
- Parcel number: 09010200000200
Construction
Type & style
- Home type: SingleFamily
- Architectural style: Ranch
- Property subtype: Single Family Residence
Materials
- Wood Siding
- Roof: Composition
Condition
- New construction: No
- Year built: 1960
Utilities & green energy
- Sewer: Septic Tank
- Water: Well
- Utilities for property: Phone Available, Natural Gas Available, Electricity Available, Cable Available, Phone Connected, Natural Gas Connected, Cable Connected
Community & neighborhood
Security
- Security features: Security System
Location
- Region: Muskegon
Other
Other facts
- Listing terms: Cash,FHA,VA Loan,USDA Loan,MSHDA,Conventional
- Road surface type: Paved
Price history
| Date | Event | Price |
|---|---|---|
| 7/2/2025 | Sold | $285,000-0.2%$140/sqft |
Source: | ||
| 6/11/2025 | Pending sale | $285,500$140/sqft |
Source: | ||
| 5/19/2025 | Price change | $285,500-3.4%$140/sqft |
Source: | ||
| 4/11/2025 | Price change | $295,500-3.4%$145/sqft |
Source: | ||
| 3/5/2025 | Listed for sale | $305,900$150/sqft |
Source: | ||
Public tax history
| Year | Property taxes | Tax assessment |
|---|---|---|
| 2025 | $2,437 +4.4% | $144,900 +0.1% |
| 2024 | $2,334 +5.2% | $144,800 +18.6% |
| 2023 | $2,219 | $122,100 +21.3% |
Find assessor info on the county website
Neighborhood: 49445
Nearby schools
GreatSchools rating
- 3/10Central Elementary SchoolGrades: PK-4Distance: 0.9 mi
- 5/10Reeths-Puffer Middle SchoolGrades: 6-8Distance: 0.9 mi
- 7/10Reeths-Puffer High SchoolGrades: 9-12Distance: 4.6 mi
Get pre-qualified for a loan
At Zillow Home Loans, we can pre-qualify you in as little as 5 minutes with no impact to your credit score.An equal housing lender. NMLS #10287.
Sell for more on Zillow
Get a Zillow Showcase℠ listing at no additional cost and you could sell for .
$290,300
2% more+$5,806
With Zillow Showcase(estimated)$296,106
