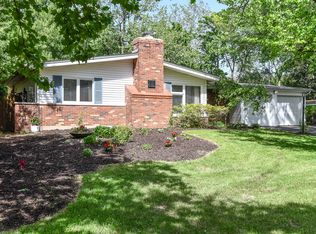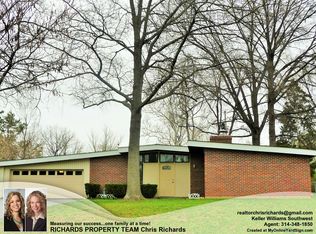Closed
Listing Provided by:
Susan Steiner 314-322-8535,
Coldwell Banker Realty - Gundaker
Bought with: Keller Williams Realty St. Louis
Price Unknown
2539 Saint Giles Rd, Saint Louis, MO 63122
4beds
2,723sqft
Single Family Residence
Built in 1951
0.48 Acres Lot
$586,000 Zestimate®
$--/sqft
$3,632 Estimated rent
Home value
$586,000
$539,000 - $633,000
$3,632/mo
Zestimate® history
Loading...
Owner options
Explore your selling options
What's special
Beautifully updated mid-century modern ranch offering over 2,700 sqft of stylish main-level living on nearly a .5 acre lot. This 4-bedroom, 2.5-bath home features a stunning kitchen with custom cabinetry, open & closed shelving, stainless appliances, white tile backsplash, & a striking green tile accent wall behind the 6-burner gas stove & hood. The spacious living room anchors the home, seamlessly connecting to a bright home office and cozy family room. The expansive primary suite includes a sitting area, walk-in closet, & spa-like bath with dual vanities & a walk-in shower. French doors lead to a serene, park-like backyard with 2 patios, fire pit seating area, and stone path. Two wood-burning fireplaces—one in the family room and one in the primary—add warmth and charm. This home is ideal for relaxing, entertaining, and living in style. Ideally situated, w/ easy access to shopping, dining, schools, healthcare, and major highways. Don't miss your opportunity to call this beauty HOME! Additional Rooms: Mud Room
Zillow last checked: 8 hours ago
Listing updated: May 15, 2025 at 03:27pm
Listing Provided by:
Susan Steiner 314-322-8535,
Coldwell Banker Realty - Gundaker
Bought with:
Irene Hasegawa, 2003026783
Keller Williams Realty St. Louis
Source: MARIS,MLS#: 25023534 Originating MLS: St. Louis Association of REALTORS
Originating MLS: St. Louis Association of REALTORS
Facts & features
Interior
Bedrooms & bathrooms
- Bedrooms: 4
- Bathrooms: 3
- Full bathrooms: 2
- 1/2 bathrooms: 1
- Main level bathrooms: 3
- Main level bedrooms: 4
Primary bedroom
- Features: Floor Covering: Luxury Vinyl Plank
- Level: Main
- Area: 375
- Dimensions: 25 x 15
Bedroom
- Features: Floor Covering: Luxury Vinyl Plank
- Level: Main
- Area: 169
- Dimensions: 13 x 13
Bedroom
- Features: Floor Covering: Luxury Vinyl Plank
- Level: Main
- Area: 168
- Dimensions: 14 x 12
Bedroom
- Features: Floor Covering: Luxury Vinyl Plank
- Level: Main
- Area: 120
- Dimensions: 12 x 10
Dining room
- Features: Floor Covering: Luxury Vinyl Plank, Wall Covering: Some
- Level: Main
Family room
- Features: Floor Covering: Luxury Vinyl Plank
- Level: Main
- Area: 228
- Dimensions: 19 x 12
Kitchen
- Features: Floor Covering: Luxury Vinyl Plank
- Level: Main
- Area: 130
- Dimensions: 13 x 10
Living room
- Features: Floor Covering: Luxury Vinyl Plank
- Level: Main
- Area: 455
- Dimensions: 35 x 13
Office
- Features: Floor Covering: Luxury Vinyl Plank
- Level: Main
- Area: 120
- Dimensions: 12 x 10
Heating
- Forced Air, Natural Gas
Cooling
- Central Air, Electric
Appliances
- Included: Dishwasher, Disposal, Microwave, Range Hood, Gas Range, Gas Oven, Stainless Steel Appliance(s), Gas Water Heater
- Laundry: Main Level
Features
- Kitchen/Dining Room Combo, Double Vanity, Shower
- Basement: None
- Number of fireplaces: 2
- Fireplace features: Masonry, Wood Burning, Family Room, Master Bedroom
Interior area
- Total structure area: 2,723
- Total interior livable area: 2,723 sqft
- Finished area above ground: 2,723
Property
Parking
- Total spaces: 2
- Parking features: Attached, Garage
- Attached garage spaces: 2
Features
- Levels: One
- Patio & porch: Patio
Lot
- Size: 0.48 Acres
- Dimensions: 100 x 212
Details
- Parcel number: 24O230193
- Special conditions: Standard
Construction
Type & style
- Home type: SingleFamily
- Architectural style: Ranch,Contemporary
- Property subtype: Single Family Residence
Materials
- Brick
Condition
- Year built: 1951
Utilities & green energy
- Sewer: Public Sewer
- Water: Public
Community & neighborhood
Location
- Region: Saint Louis
- Subdivision: Barrett Brae 2
Other
Other facts
- Listing terms: Cash,Conventional
- Ownership: Private
Price history
| Date | Event | Price |
|---|---|---|
| 5/15/2025 | Sold | -- |
Source: | ||
| 4/28/2025 | Pending sale | $535,000$196/sqft |
Source: | ||
| 4/23/2025 | Listed for sale | $535,000$196/sqft |
Source: | ||
| 6/8/2021 | Sold | -- |
Source: Public Record Report a problem | ||
| 12/8/2020 | Sold | -- |
Source: Public Record Report a problem | ||
Public tax history
| Year | Property taxes | Tax assessment |
|---|---|---|
| 2025 | -- | $101,200 +73.6% |
| 2024 | $4,243 +1.4% | $58,310 |
| 2023 | $4,185 +3% | $58,310 +13.6% |
Find assessor info on the county website
Neighborhood: 63122
Nearby schools
GreatSchools rating
- 9/10Barretts Elementary SchoolGrades: K-5Distance: 1 mi
- 7/10Parkway South Middle SchoolGrades: 6-8Distance: 3.9 mi
- 7/10Parkway South High SchoolGrades: 9-12Distance: 3.1 mi
Schools provided by the listing agent
- Elementary: Barretts Elem.
- Middle: South Middle
- High: Parkway South High
Source: MARIS. This data may not be complete. We recommend contacting the local school district to confirm school assignments for this home.
Get a cash offer in 3 minutes
Find out how much your home could sell for in as little as 3 minutes with a no-obligation cash offer.
Estimated market value$586,000
Get a cash offer in 3 minutes
Find out how much your home could sell for in as little as 3 minutes with a no-obligation cash offer.
Estimated market value
$586,000

