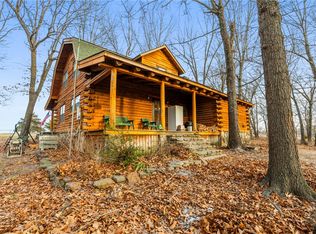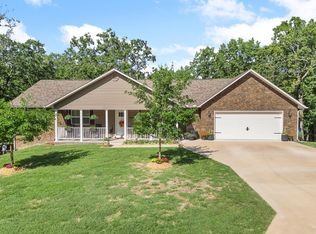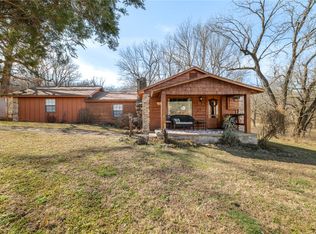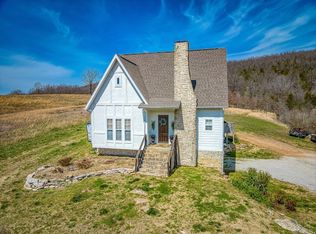Stunning, Simply Stunning! Looking for a home on 10 acres that is peaceful, with an amazing view and an open floor pla.....and is close to town? Check out this 3 BR/2 1/2 BA with large back deck overlooking a beautiful view. Vaulted ceilings, floor to ceiling windows lets in the natural light. Above ground pool remains at the home. From the Sunroom to the large bedrooms and open concept,this home has it all. Even has a storm shelter! 2 car garage, LARGE Master bedroom opens to the sunroom to enjoy that morning cup of coffee while you take in that peaceful view. Kitchen has a unique granite island unlike any other! Come see this home today! You will not be disappointed!
For sale
$564,900
2539 Ridgeway Loop N, Harrison, AR 72601
3beds
2,574sqft
Est.:
Single Family Residence
Built in ----
10 Acres Lot
$-- Zestimate®
$219/sqft
$-- HOA
What's special
Large master bedroomBeautiful viewVaulted ceilingsLarge back deckOpen conceptFloor to ceiling windowsUnique granite island
- 556 days |
- 564 |
- 21 |
Zillow last checked: 8 hours ago
Listing updated: November 19, 2025 at 06:57am
Listed by:
Carolyn Arnold 870-743-5555,
Weichert, REALTORS-Market Edge 870-743-5555,
Travis Arnold 870-743-5555,
Weichert, REALTORS-Market Edge
Source: ArkansasOne MLS,MLS#: H149420 Originating MLS: Harrison District Board Of REALTORS
Originating MLS: Harrison District Board Of REALTORS
Tour with a local agent
Facts & features
Interior
Bedrooms & bathrooms
- Bedrooms: 3
- Bathrooms: 3
- Full bathrooms: 2
- 1/2 bathrooms: 1
Heating
- Central, Propane
Cooling
- Central Air
Appliances
- Included: Dishwasher, Electric Range, Electric Water Heater, Microwave, Refrigerator, Washer
Features
- Wet Bar, Ceiling Fan(s), Granite Counters, Skylights, Window Treatments
- Windows: Blinds, Skylight(s)
- Has basement: No
- Has fireplace: Yes
- Fireplace features: Gas Log
Interior area
- Total structure area: 2,574
- Total interior livable area: 2,574 sqft
Video & virtual tour
Property
Parking
- Parking features: Attached, Garage Door Opener
- Has garage: Yes
Lot
- Size: 10 Acres
- Features: Landscaped, Wooded
- Residential vegetation: Wooded
Details
- Parcel number: 02106824302
- Zoning: R1
Construction
Type & style
- Home type: SingleFamily
- Property subtype: Single Family Residence
Materials
- Log Siding
- Foundation: Slab
- Roof: Asphalt,Shingle
Utilities & green energy
- Sewer: Septic Tank
- Utilities for property: Cable Available, Septic Available
Community & HOA
Community
- Security: Smoke Detector(s)
Location
- Region: Harrison
Financial & listing details
- Price per square foot: $219/sqft
- Tax assessed value: $665,980
- Annual tax amount: $5,512
- Date on market: 8/8/2024
- Cumulative days on market: 511 days
- Road surface type: Dirt
Estimated market value
Not available
Estimated sales range
Not available
Not available
Price history
Price history
| Date | Event | Price |
|---|---|---|
| 11/19/2025 | Price change | $564,900-1.7%$219/sqft |
Source: | ||
| 9/30/2024 | Price change | $574,900-0.9%$223/sqft |
Source: | ||
| 8/9/2024 | Listed for sale | $579,900+2.7%$225/sqft |
Source: | ||
| 2/27/2023 | Listing removed | -- |
Source: | ||
| 12/2/2022 | Price change | $564,900-1.7%$219/sqft |
Source: | ||
| 10/28/2022 | Price change | $574,900-8%$223/sqft |
Source: | ||
| 8/25/2022 | Price change | $625,000-16.1%$243/sqft |
Source: | ||
| 8/23/2022 | Price change | $745,000+65.6%$289/sqft |
Source: | ||
| 8/9/2022 | Price change | $450,000-39.6%$175/sqft |
Source: | ||
| 8/4/2022 | Price change | $745,000-0.7%$289/sqft |
Source: | ||
| 7/21/2022 | Listed for sale | $750,000-2.5%$291/sqft |
Source: | ||
| 1/27/2017 | Listing removed | $769,000$299/sqft |
Source: Visual Tour #135695 Report a problem | ||
| 10/23/2016 | Listed for sale | $769,000-48.7%$299/sqft |
Source: Visual Tour #135695 Report a problem | ||
| 4/9/2015 | Listing removed | $1,499,000$582/sqft |
Source: JERRY JACKSON REALTY #124098 Report a problem | ||
| 12/11/2013 | Price change | $1,499,000-16.7%$582/sqft |
Source: JERRY JACKSON REALTY #124098 Report a problem | ||
| 12/24/2010 | Listed for sale | $1,800,000+414.3%$699/sqft |
Source: JERRY JACKSON REALTY #124098 Report a problem | ||
| 12/1/2006 | Sold | $350,000$136/sqft |
Source: Public Record Report a problem | ||
Public tax history
Public tax history
| Year | Property taxes | Tax assessment |
|---|---|---|
| 2024 | $5,512 -3.2% | $133,196 +5.6% |
| 2023 | $5,695 | $126,110 |
| 2022 | $5,695 +9.2% | $126,110 +9.3% |
| 2021 | $5,216 +10.1% | $115,430 +10% |
| 2020 | $4,736 -0.4% | $104,940 |
| 2019 | $4,754 | $104,940 |
| 2018 | $4,754 +7.9% | $104,940 |
| 2017 | $4,404 -21.4% | $104,940 -21% |
| 2016 | $5,603 | $132,890 -10.3% |
| 2015 | $5,603 -10.9% | $148,210 |
| 2014 | $6,290 +6.3% | $148,210 0% |
| 2013 | $5,915 | $148,240 |
| 2012 | -- | $148,240 +2.6% |
| 2011 | $5,762 | $144,420 -2.1% |
| 2010 | -- | $147,520 |
| 2009 | -- | $147,520 +167.3% |
| 2008 | -- | $55,190 |
| 2007 | -- | $55,190 |
| 2006 | -- | $55,190 +13.5% |
| 2005 | -- | $48,620 -0.7% |
| 2004 | -- | $48,960 |
| 2003 | -- | $48,960 |
| 2002 | -- | $48,960 -6.7% |
| 2001 | -- | $52,480 |
Find assessor info on the county website
BuyAbility℠ payment
Est. payment
$2,926/mo
Principal & interest
$2677
Property taxes
$249
Climate risks
Neighborhood: 72601
Nearby schools
GreatSchools rating
- 8/10Harrison Middle SchoolGrades: 5-8Distance: 7.5 mi
- 7/10Harrison High SchoolGrades: 9-12Distance: 7.7 mi
- 8/10Skyline Heights Elementary SchoolGrades: 1-4Distance: 8.1 mi
Schools provided by the listing agent
- District: Harrison
Source: ArkansasOne MLS. This data may not be complete. We recommend contacting the local school district to confirm school assignments for this home.





