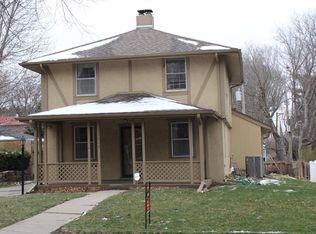Sold for $301,000 on 04/21/23
$301,000
2539 Rathbone Rd, Lincoln, NE 68502
3beds
2,088sqft
Single Family Residence
Built in 1925
8,276.4 Square Feet Lot
$337,400 Zestimate®
$144/sqft
$2,110 Estimated rent
Home value
$337,400
$321,000 - $354,000
$2,110/mo
Zestimate® history
Loading...
Owner options
Explore your selling options
What's special
Welcome to this beautiful 3 bedroom, 2 bath home located in the Country Club! The living room is large with hardwood floors and a fireplace great for entertaining! Large formal dining room and updated kitchen are perfect for holiday time! Upstairs 3 nice size bedrooms and a large walk in closet! Basement has a large family room and bathroom! Backyard is fenced and private on a corner lot! Close proximity to schools and shopping and downtown Lincoln!
Zillow last checked: 8 hours ago
Listing updated: April 13, 2024 at 05:40am
Listed by:
Mark Faatz 402-575-1914,
Nebraska Realty
Bought with:
Zach Kunz, 20200771
Nebraska Realty
Source: GPRMLS,MLS#: 22301571
Facts & features
Interior
Bedrooms & bathrooms
- Bedrooms: 3
- Bathrooms: 2
- Full bathrooms: 1
- Partial bathrooms: 1
Primary bedroom
- Level: Second
- Area: 143
- Dimensions: 13 x 11
Bedroom 2
- Level: Second
- Area: 156
- Dimensions: 13 x 12
Bedroom 3
- Level: Second
- Area: 120
- Dimensions: 12 x 10
Dining room
- Level: Main
- Area: 195
- Dimensions: 15 x 13
Family room
- Level: Basement
- Area: 450
- Dimensions: 30 x 15
Kitchen
- Level: Main
- Area: 195
- Dimensions: 15 x 13
Living room
- Level: Main
- Area: 299
- Dimensions: 23 x 13
Basement
- Area: 784
Heating
- Natural Gas, Forced Air
Cooling
- Central Air
Appliances
- Included: Range, Refrigerator, Washer, Dishwasher, Dryer, Disposal
Features
- Formal Dining Room
- Flooring: Wood, Carpet, Porcelain Tile
- Basement: Partially Finished
- Number of fireplaces: 1
- Fireplace features: Wood Burning
Interior area
- Total structure area: 2,088
- Total interior livable area: 2,088 sqft
- Finished area above ground: 1,688
- Finished area below ground: 400
Property
Parking
- Total spaces: 1
- Parking features: Detached
- Garage spaces: 1
Features
- Levels: Two
- Exterior features: None
- Fencing: Chain Link
- Waterfront features: Stream
Lot
- Size: 8,276 sqft
- Dimensions: 45 x 135 x 45 x 135
- Features: Up to 1/4 Acre., Corner Lot, Public Sidewalk, Pond on Lot
Details
- Parcel number: 1731338005000
Construction
Type & style
- Home type: SingleFamily
- Property subtype: Single Family Residence
Materials
- Stucco
- Foundation: Block
- Roof: Tile
Condition
- Not New and NOT a Model
- New construction: No
- Year built: 1925
Utilities & green energy
- Sewer: Public Sewer
- Water: Public
- Utilities for property: Cable Available, Electricity Available, Natural Gas Available, Water Available, Sewer Available, Phone Available, Fiber Optic
Community & neighborhood
Location
- Region: Lincoln
- Subdivision: 2ND SHERIDAN PARK
Other
Other facts
- Listing terms: VA Loan,FHA,Conventional,Cash
- Ownership: Fee Simple
Price history
| Date | Event | Price |
|---|---|---|
| 4/21/2023 | Sold | $301,000-5.6%$144/sqft |
Source: | ||
| 4/7/2023 | Pending sale | $319,000$153/sqft |
Source: | ||
| 2/25/2023 | Listed for sale | $319,000$153/sqft |
Source: | ||
| 2/21/2023 | Pending sale | $319,000$153/sqft |
Source: | ||
| 1/25/2023 | Price change | $319,000-3%$153/sqft |
Source: | ||
Public tax history
| Year | Property taxes | Tax assessment |
|---|---|---|
| 2024 | $3,889 -17.5% | $281,400 |
| 2023 | $4,716 +1.7% | $281,400 +20.6% |
| 2022 | $4,639 -0.2% | $233,300 |
Find assessor info on the county website
Neighborhood: Country Club
Nearby schools
GreatSchools rating
- 7/10Sheridan Elementary SchoolGrades: PK-5Distance: 0.1 mi
- 3/10Irving Middle SchoolGrades: 6-8Distance: 0.7 mi
- 4/10Lincoln Southeast High SchoolGrades: 9-12Distance: 0.7 mi
Schools provided by the listing agent
- Elementary: Sheridan
- Middle: Irving
- High: Lincoln Southeast
- District: Lincoln Public Schools
Source: GPRMLS. This data may not be complete. We recommend contacting the local school district to confirm school assignments for this home.

Get pre-qualified for a loan
At Zillow Home Loans, we can pre-qualify you in as little as 5 minutes with no impact to your credit score.An equal housing lender. NMLS #10287.
