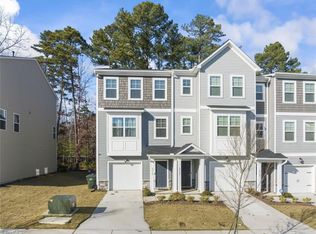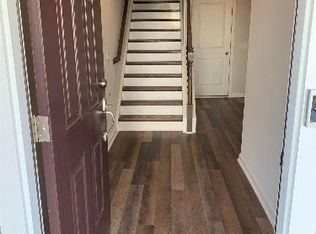Sold for $350,000
$350,000
2539 Laurel Valley Way, Raleigh, NC 27604
3beds
1,798sqft
Townhouse, Residential
Built in 2021
1,742.4 Square Feet Lot
$321,900 Zestimate®
$195/sqft
$1,941 Estimated rent
Home value
$321,900
$306,000 - $338,000
$1,941/mo
Zestimate® history
Loading...
Owner options
Explore your selling options
What's special
Welcome to this charming townhome built in just 2021. Each bedroom has it's own full bathroom. An array of upgraded features throughout. Luxury vinyl flooring upon entry, you'll find a bedroom that would double as the perfect home office or guest room. The main living area consists of an open floor plan with tons of natural light! The kitchen is the home chef's dream featuring quartz countertops, sleek grey cabinets, a gas range, and convenient bar top seating. Relax with you morning coffee or evening glass of wine out back on the covered deck. Upstairs, you'll find two additional bedrooms, each with its own bathroom and walk-in closet! The oversized primary bedroom is a peaceful retreat, complete with a walk-in shower and dual vanity. Whether you're a first-time homebuyer or seeking a low-maintenance lifestyle, this home offers the perfect blend of comfort and convenience. Enjoy easy access to the nearby Heddingham Golf Course. Don't miss out on this wonderful opportunity! Short drive to downtown Raleigh, RDU, and RTP!
Zillow last checked: 8 hours ago
Listing updated: October 28, 2025 at 12:07am
Listed by:
Kathleen Carlton 919-623-8624,
Keller Williams Legacy
Bought with:
Richard Brandon Hiatt, 312919
Martin and Hiatt Properties, L
Source: Doorify MLS,MLS#: 10013126
Facts & features
Interior
Bedrooms & bathrooms
- Bedrooms: 3
- Bathrooms: 4
- Full bathrooms: 3
- 1/2 bathrooms: 1
Heating
- Electric, Forced Air
Cooling
- Central Air, Electric
Appliances
- Included: Dishwasher, Disposal, Gas Range, Microwave, Oven, Self Cleaning Oven, Stainless Steel Appliance(s)
- Laundry: Upper Level
Features
- Breakfast Bar, Ceiling Fan(s), Double Vanity, Eat-in Kitchen, Entrance Foyer, Kitchen Island, Open Floorplan, Pantry, Quartz Counters, Recessed Lighting, Smooth Ceilings, Walk-In Shower
- Flooring: Carpet, Vinyl, Tile
Interior area
- Total structure area: 1,798
- Total interior livable area: 1,798 sqft
- Finished area above ground: 1,798
- Finished area below ground: 0
Property
Parking
- Total spaces: 3
- Parking features: Attached, Concrete, Direct Access, Driveway, Garage, Garage Faces Front, Off Street, On Site
- Attached garage spaces: 1
- Uncovered spaces: 2
Features
- Levels: Three Or More
- Stories: 3
- Exterior features: Balcony
- Has view: Yes
Lot
- Size: 1,742 sqft
Details
- Parcel number: 1735108977
- Special conditions: Standard
Construction
Type & style
- Home type: Townhouse
- Architectural style: Traditional
- Property subtype: Townhouse, Residential
Materials
- Vinyl Siding
- Foundation: Slab
- Roof: Shingle
Condition
- New construction: No
- Year built: 2021
Utilities & green energy
- Sewer: Public Sewer
- Water: Public
- Utilities for property: Cable Connected, Electricity Connected, Sewer Connected, Water Connected
Community & neighborhood
Community
- Community features: Sidewalks, Street Lights
Location
- Region: Raleigh
- Subdivision: Magnolia Trace
HOA & financial
HOA
- Has HOA: Yes
- HOA fee: $130 monthly
- Amenities included: Dog Park, Parking
- Services included: Insurance, Maintenance Grounds, Maintenance Structure, Pest Control
Price history
| Date | Event | Price |
|---|---|---|
| 4/2/2024 | Sold | $350,000$195/sqft |
Source: | ||
| 3/4/2024 | Pending sale | $350,000$195/sqft |
Source: | ||
| 2/22/2024 | Listed for sale | $350,000+9.7%$195/sqft |
Source: | ||
| 2/27/2023 | Listing removed | -- |
Source: Zillow Rentals Report a problem | ||
| 2/20/2023 | Price change | $1,800-5%$1/sqft |
Source: Zillow Rentals Report a problem | ||
Public tax history
| Year | Property taxes | Tax assessment |
|---|---|---|
| 2025 | $3,014 +0.4% | $343,260 |
| 2024 | $3,001 +18.2% | $343,260 +48.5% |
| 2023 | $2,539 +7.6% | $231,132 |
Find assessor info on the county website
Neighborhood: Northeast Raleigh
Nearby schools
GreatSchools rating
- 7/10Beaverdam ElementaryGrades: PK-5Distance: 1.6 mi
- 2/10River Bend MiddleGrades: 6-8Distance: 3.7 mi
- 6/10Rolesville High SchoolGrades: 9-12Distance: 9.1 mi
Schools provided by the listing agent
- Elementary: Wake - Beaverdam
- Middle: Wake - Rolesville
Source: Doorify MLS. This data may not be complete. We recommend contacting the local school district to confirm school assignments for this home.
Get a cash offer in 3 minutes
Find out how much your home could sell for in as little as 3 minutes with a no-obligation cash offer.
Estimated market value$321,900
Get a cash offer in 3 minutes
Find out how much your home could sell for in as little as 3 minutes with a no-obligation cash offer.
Estimated market value
$321,900

