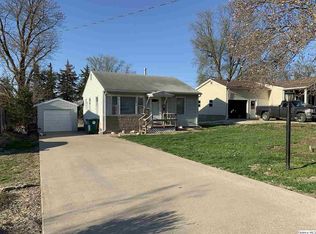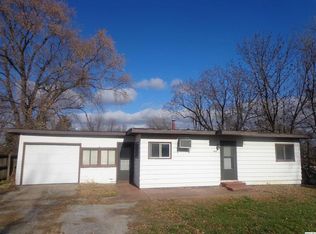Welcome to 2539 Larch Road! Clean, updated 2 to 4 bedroom, 1 1/2 bath home ready for you! There could easily be a fourth bedroom in this home. Other room on the main floor is being used as a bedroom and the den upstairs could also be a bedroom. This home features all new windows - except 2 - new roof, high efficiency furnace, 100 amp electrical service and a full finished walkout basement that leads out to a large fenced in yard complete with an outdoor play set. Step out from the kitchen to a newly stained deck - 11 x 14 - leading down to the back yard. One car garage plus an extra driveway on the opposite side of the house is great for additional parking. Seller's are providing the new buyers with a 14 month Home Warranty! Priced to sell!
This property is off market, which means it's not currently listed for sale or rent on Zillow. This may be different from what's available on other websites or public sources.


