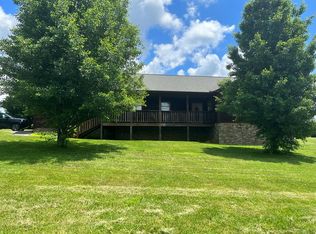MODERN FARMHOUSE DREAM! This is an amazing custom home in a beautiful neighborhood with Holston River access to fish all you want! It has 3 bedrooms and 2.5 baths. Majority of the bedrooms have double closets! The master can either be on the main level or upper level...Your choice! Laundry and garage are also on the main level. Have you been searching for a home where you arent right beside your neighbors with room to roam? This home is your answer because it sits on 3.62 acres with beautiful trees lining the boundaries and it is all LEVEL. If that wasn't good enough, there are lovely mountain views from this home. The large kitchen is stunning with wood beams lining the ceiling. It also has a huge walk in pantry. The incredible fireplace serves as a focal point for the living room and with its tall ceiling that goes all the way up to the second floor there is plenty of light and thus offers an airy feel. You will fall in love with the screened in porch off the dining area, the bonus enclosed area off the master bedroom and the covered porches. You certainly won't have any problem with storage space in this home either. Seller states that the internet is fantastic. Convenient to Knoxville or Jefferson city. A home like this is almost impossible to find and embodies the best that East TN has to offer. Schedule to see before it's too late! Just as with any real estate transaction, buyer to verify all information.
This property is off market, which means it's not currently listed for sale or rent on Zillow. This may be different from what's available on other websites or public sources.

