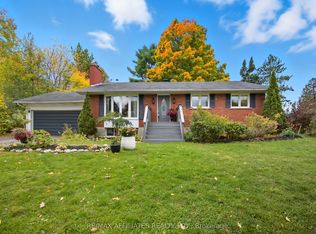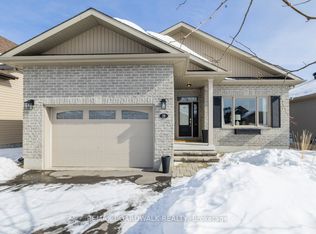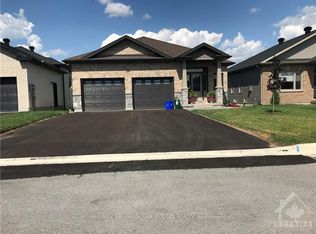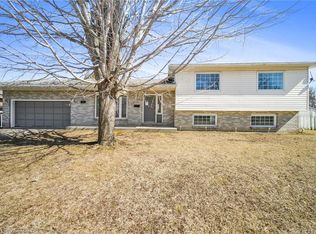Exquisite 2018 bungalow with attached double garage on lovely country acre, 5 mins from Perth. Custom 3bed, 2bath home offers impressive detailing and energy saving radiant floor heating thru-out, even garage. Landscaped front walk to inviting porch. Bright sunny foyer has decorative tile floor and deep closet. Formal diningroom vaulted ceiling and spectacular 14' Palladian window. Livingroom propane stone fireplace framed by windows with custom blinds. Open-concept gourmet kitchen of quartzite counters, chic backsplash, breakfast-bar island, walk-in pantry and eating area with garden door to deck. Delightful barn door opens to home's left wing with 2 bedrooms and 4-pc bathroom. Separate right wing has your primary suite with patio door to deck, walk-in closet and luxury 5pc ensuite including 2-person glass shower. Laundry room. Expansive interlock patio has BBQ hookup & wiring for speakers. Fenced backyard. Garden shed 2021. RV outlet. Hi-speed. Mail delivery. Curbside garbage pickup.
This property is off market, which means it's not currently listed for sale or rent on Zillow. This may be different from what's available on other websites or public sources.



