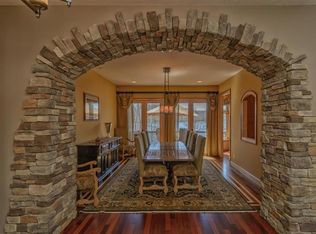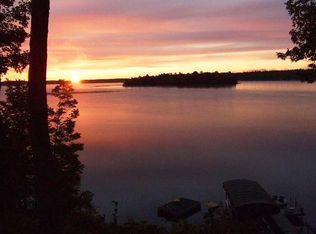The Lake House. 5+ bedrooms, 5 bath/attention to detail/sprawling lake view from every room. 5600+sqft, 4 masonry floor to ceiling fireplaces, Tigerwood flooring, 4 walk-in tile showers, professional kitchen, breakfast bar, custom millwork & tile floors throughout. Beamed cathedral ceilings with a wall of lakeside glass that overlooks 150' of prime south facing shoreline to ensure all day sun at The Lake House, Great Location near Madden's & Cragun's Resorts on Wilson Bay of Gull Lake. Professional landscaped grounds with boulder retaining walls and lakeside stone patio.
This property is off market, which means it's not currently listed for sale or rent on Zillow. This may be different from what's available on other websites or public sources.


