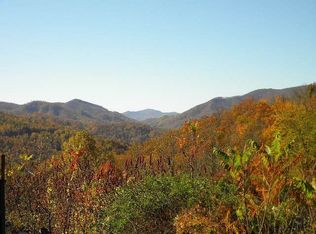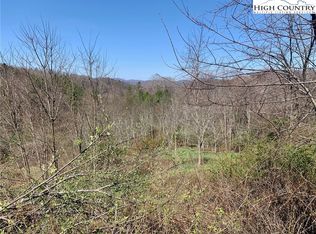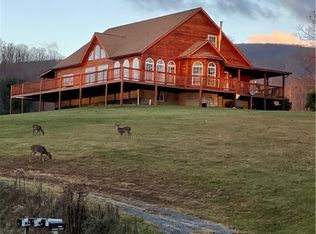TOTAL RENOVATION-LONG RANGE VIEW Log Cabin on 3.94 acres.NEW EVERYTHING! 10 min.from Banner Elk.LARGE great room w/big timbers,MASSIVE stone fireplace,lots of windows to take in the view.NEW WOOD FLOORS. VIEWS of Mt. Mitchell,Roan & Grandfather. Split BR plan with master+2BR on main level.LARGE gourmet kitchen with all new high end cabinets & granite. Top of the line stainless appliances Gas range w/double oven,French door frig,2 zone wine cooler,large island. Pantry w/ pullouts. LARGE NEW 3 zone HEAT. BIG party deck w roofed area+4 decks. Large master suite w big timbers,view,oversize closet. Jaccuzi tub, glass shower,double vanity,encl.toilet. Large guest bath. Laundry room w/deck,office+large mudroom at entrance. Large family room with stone f.p. below. 2nd master suite down w/ 2 closets double vanity. Den/5th BR w/private bath. Lots of basement storage plus BIG shop/man cave. Detached 1 BR guesthouse/studio/gar. with loft offers 1,200 s.f of more space. BIG yard. Horses poss. Stones throw from Headwaters w/ MILLION+ dollar homes. HUGE RENTAL POTENTIAL. Beech Mtn Club avail.
This property is off market, which means it's not currently listed for sale or rent on Zillow. This may be different from what's available on other websites or public sources.


