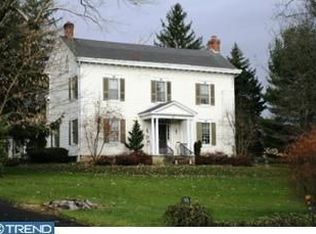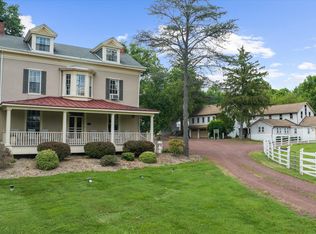Welcome to 2539 Ash Mill Rd. on a beautiful Bucks County Road, only minutes from New Hope, Lahaska and Doylestown. This quality built custom home might look like an old Bucks County Colonial but it is only 5 years old. Built by The Webb Building Group and totally upgraded by the current owners. Offering living room with gas fireplace and custom mantel, dining room with open staircase to lower level. Huge kitchen with custom cabinets, granite counter tops and marble back splash. Quartzite topped island, wine fridge, Dacor gas range, Miele dishwasher, Sub Zero refrigerator. Sitting (family) area overlooking the kitchen, nice sized laundry room with utility sink , powder room and a two car attached garage complete this level. The second floor has a wonderful main bedroom with fabulous views + sitting room, an office and a huge walk in closet + storage. The en-suite bath has a large walk-in shower, two vanities with marble counters, ceramic tile heated floor. A nice sized second bedroom and a third room that could be used for guests, an extra office or nursery. The lower level has two finished areas, a family room/media room and a large work out space/artist studio with wood grain laminate flooring and crown molding. There is also a decent sized unfinished space for work shop/storage. Hardwood floors throughout most of the house, custom trim package, windows galore offering plenty of natural light. All this plus a front porch, a private fenced yard with magnificent landscaping, large patio, fountain and beautiful views. Welcome to 2539 Ash Mill... Maybe you are home already! 2021-09-15
This property is off market, which means it's not currently listed for sale or rent on Zillow. This may be different from what's available on other websites or public sources.


