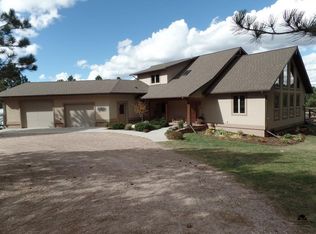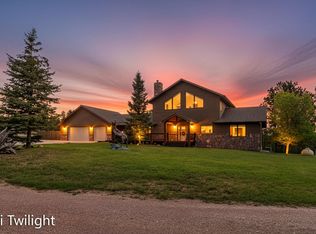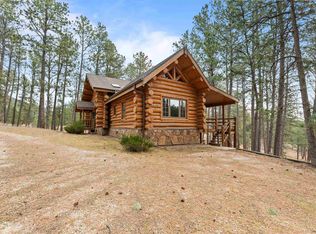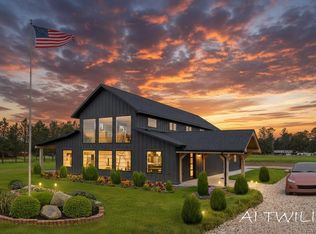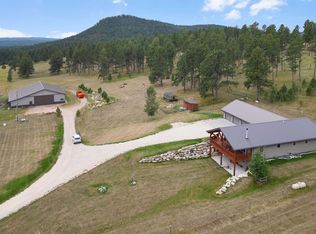Set on five acres bordered by U.S. Forest Service land, this exceptional mountain retreat offers rare privacy, refined craftsmanship, and outstanding income potential. Extensively renovated with timeless finishes and thoughtful design, the home blends luxury living with effortless functionality in a premier location near Custer. The main level features light-filled living spaces, a chef’s kitchen ideal for entertaining, and a serene primary suite with spa-inspired ensuite and direct access to the outdoors. A spacious upper-level loft provides flexible living for guests, work, or relaxation and an additional bedroom and full bath. The finished lower level, with its own private entrance and full living quarters, is perfectly suited for multigenerational use or short-term rental opportunities. It has two bedrooms, a full bath, storage and office spaces and a spacious utility room ideal for a second laundry area or hobby room. Surrounded by miles of pristine trails and endless outdoor recreation, this property offers a rare combination of high-end mountain living and proven versatility—equally suited as a private retreat, luxury STR, horse property or income-producing investment. Additionally, two premium RV sites, each with full hookups (water, sewer, and 50/30/20 AMP service), provide exceptional accommodation for guests or the potential for extra income.
For sale
$1,199,000
25389 McCurran Ranch Rd, Custer, SD 57730
4beds
5,195sqft
Est.:
Site Built
Built in 1997
5 Acres Lot
$1,124,000 Zestimate®
$231/sqft
$-- HOA
What's special
Thoughtful designLight-filled living spacesStorage and office spaces
- 54 days |
- 960 |
- 31 |
Zillow last checked: 8 hours ago
Listing updated: February 19, 2026 at 03:25pm
Listed by:
Andrea Ronning,
Aspen+Pine Realty
Source: Mount Rushmore Area AOR,MLS#: 86982
Tour with a local agent
Facts & features
Interior
Bedrooms & bathrooms
- Bedrooms: 4
- Bathrooms: 3
- Full bathrooms: 3
- Main level bathrooms: 1
- Main level bedrooms: 1
Primary bedroom
- Description: En Suite
- Level: Main
- Area: 224
- Dimensions: 16 x 14
Bedroom 2
- Description: New Egress Window
- Level: Lower
- Area: 210
- Dimensions: 14 x 15
Bedroom 3
- Description: New Egress Window
- Level: Lower
- Area: 176
- Dimensions: 16 x 11
Bedroom 4
- Description: New Closets, Heat/AC
- Level: Upper
Dining room
- Description: Open Concept-Windows
- Level: Main
Kitchen
- Description: Granite Counters
- Level: Main
- Dimensions: 12 x 22
Living room
- Description: Electric Fireplace Insert
- Level: Main
- Area: 455
- Dimensions: 13 x 35
Heating
- Electric, Propane, Wood/Coal, Baseboard, Radiant Floor, Cove
Cooling
- Has cooling: Yes
Appliances
- Included: Dishwasher, Refrigerator, Gas Range Oven, Microwave, Range Hood, Washer, Dryer, Oven
- Laundry: Main Level, In Basement
Features
- Vaulted Ceiling(s), Walk-In Closet(s), Ceiling Fan(s), Granite Counters, Mud Room, Den/Study, Loft, Office, Workshop, Sun Room
- Flooring: Carpet, Tile, Vinyl, Laminate
- Windows: Skylight(s), Casement, Double Pane Windows
- Basement: Full,Walk-Out Access,Finished
- Number of fireplaces: 2
- Fireplace features: Two, Wood Burning Stove, Electric
Interior area
- Total structure area: 5,195
- Total interior livable area: 5,195 sqft
Video & virtual tour
Property
Parking
- Total spaces: 2
- Parking features: Two Car, Attached, RV Access/Parking, Garage Door Opener
- Attached garage spaces: 2
Features
- Levels: Two
- Stories: 2
- Patio & porch: Porch Open, Porch Covered, Open Deck, Sunroom
- Exterior features: Storage
- Fencing: Garden Area,Barbed Wire,Partial
- Has view: Yes
Lot
- Size: 5 Acres
- Features: Few Trees, Views, Borders National Forest, Lawn, Trees, Horses Allowed, View
Details
- Additional structures: Shed(s), Outbuilding, Guest House
- Parcel number: 006169
- Horses can be raised: Yes
- Horse amenities: Corral/Stable
Construction
Type & style
- Home type: SingleFamily
- Property subtype: Site Built
Materials
- Frame
- Foundation: Block
- Roof: Composition
Condition
- Year built: 1997
Community & HOA
Community
- Subdivision: Harris
Location
- Region: Custer
Financial & listing details
- Price per square foot: $231/sqft
- Tax assessed value: $892,675
- Date on market: 1/1/2026
- Listing terms: Cash,New Loan,FHA,VA Loan
- Road surface type: Unimproved
Estimated market value
$1,124,000
$1.07M - $1.18M
$3,242/mo
Price history
Price history
| Date | Event | Price |
|---|---|---|
| 1/1/2026 | Listed for sale | $1,199,000+4.4%$231/sqft |
Source: | ||
| 10/25/2025 | Listing removed | $1,149,000$221/sqft |
Source: | ||
| 7/22/2025 | Price change | $1,149,000-4.2%$221/sqft |
Source: | ||
| 5/15/2025 | Price change | $1,199,000-4.8%$231/sqft |
Source: | ||
| 3/5/2025 | Listed for sale | $1,259,000-1.3%$242/sqft |
Source: | ||
| 2/4/2025 | Listing removed | $1,275,000$245/sqft |
Source: | ||
| 10/29/2024 | Price change | $1,275,000-1.8%$245/sqft |
Source: | ||
| 8/20/2024 | Price change | $1,299,000-5.5%$250/sqft |
Source: | ||
| 7/3/2024 | Listed for sale | $1,375,000+86.8%$265/sqft |
Source: | ||
| 3/6/2024 | Sold | $736,000-11.9%$142/sqft |
Source: | ||
| 2/5/2024 | Contingent | $835,000$161/sqft |
Source: | ||
| 1/2/2024 | Listed for sale | $835,000$161/sqft |
Source: | ||
| 1/2/2024 | Listing removed | -- |
Source: | ||
| 10/17/2023 | Price change | $835,000-6.7%$161/sqft |
Source: | ||
| 9/29/2023 | Price change | $894,900-0.6%$172/sqft |
Source: | ||
| 7/6/2023 | Price change | $899,900-2.7%$173/sqft |
Source: | ||
| 6/12/2023 | Listed for sale | $925,000+230.4%$178/sqft |
Source: | ||
| 5/25/2015 | Sold | $280,000-27.6%$54/sqft |
Source: Agent Provided Report a problem | ||
| 6/9/2014 | Sold | $386,787$74/sqft |
Source: Public Record Report a problem | ||
Public tax history
Public tax history
| Year | Property taxes | Tax assessment |
|---|---|---|
| 2024 | -- | $892,675 +3.4% |
| 2023 | $7,837 +2.1% | $863,523 +30% |
| 2022 | $7,677 +14.9% | $664,181 +18% |
| 2021 | $6,684 +11.9% | $563,033 +12.9% |
| 2020 | $5,971 | $498,705 +5.3% |
| 2019 | -- | $473,604 +20.5% |
| 2018 | $5,053 +3.4% | $393,054 |
| 2017 | $4,886 -0.4% | $393,054 +1.2% |
| 2016 | $4,905 | $388,554 +0.1% |
| 2015 | $4,905 -25.2% | $388,120 +6.6% |
| 2013 | $6,555 | $364,090 +5% |
| 2012 | -- | $346,752 +5% |
| 2011 | -- | $330,240 |
Find assessor info on the county website
BuyAbility℠ payment
Est. payment
$6,962/mo
Principal & interest
$6183
Property taxes
$779
Climate risks
Neighborhood: 57730
Nearby schools
GreatSchools rating
- 7/10Custer Elementary - 02Grades: K-6Distance: 2.8 mi
- 8/10Custer Middle School - 05Grades: 7-8Distance: 2.8 mi
- 5/10Custer High School - 01Grades: 9-12Distance: 2.8 mi
Schools provided by the listing agent
- District: Custer
Source: Mount Rushmore Area AOR. This data may not be complete. We recommend contacting the local school district to confirm school assignments for this home.
