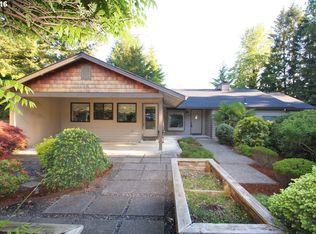Superbly and completely remodeled farmhouse. This home and property truly has it all. Gorgeous home, large yard, RV Parking, 4 bay garage plus workshop with room to add more. Set well off 99E and less than 10 minutes to I-5! Clackamas County, Canby Schools! Unfinished basement with separate entrance. ADU Potential.
This property is off market, which means it's not currently listed for sale or rent on Zillow. This may be different from what's available on other websites or public sources.
