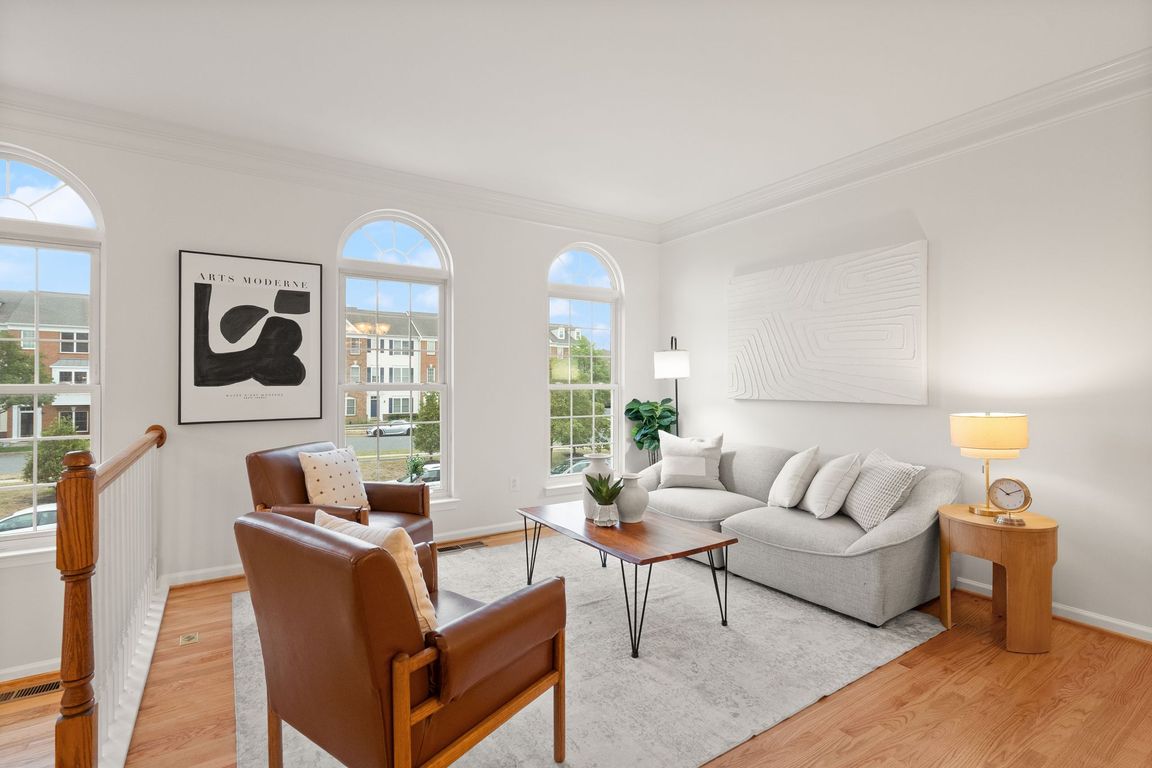
Under contract
$739,999
4beds
2,832sqft
25380 Whippoorwill Ter, Chantilly, VA 20152
4beds
2,832sqft
Townhouse
Built in 2006
2,178 sqft
2 Attached garage spaces
$261 price/sqft
$109 monthly HOA fee
What's special
New carpetExpansive open floor planAttractive lvp flooringFresh paintBrand-new hardwood floorsNatural lightNewer roof
Discover the charm and spaciousness of 25380 Whipporwhill Terrace, nestled in the desirable South Riding community. This beautifully updated home offers a harmonious blend of modern upgrades and comfortable living spaces that are perfect for both relaxation and entertaining. As you enter, you'll be greeted by the elegance of brand-new ...
- 12 days |
- 949 |
- 42 |
Likely to sell faster than
Source: Bright MLS,MLS#: VALO2107580
Travel times
Living Room
Kitchen
Primary Bedroom
Zillow last checked: 7 hours ago
Listing updated: September 28, 2025 at 12:44pm
Listed by:
Lauryn Eadie 703-898-4771,
Real Broker, LLC,
Listing Team: Circadian Team
Source: Bright MLS,MLS#: VALO2107580
Facts & features
Interior
Bedrooms & bathrooms
- Bedrooms: 4
- Bathrooms: 4
- Full bathrooms: 3
- 1/2 bathrooms: 1
- Main level bathrooms: 1
Rooms
- Room types: Living Room, Dining Room, Primary Bedroom, Sitting Room, Bedroom 2, Bedroom 3, Bedroom 4, Kitchen, Family Room, Foyer, Sun/Florida Room, Recreation Room, Primary Bathroom, Full Bath, Half Bath
Primary bedroom
- Features: Walk-In Closet(s)
- Level: Upper
- Area: 240 Square Feet
- Dimensions: 15 x 16
Bedroom 2
- Level: Upper
- Area: 143 Square Feet
- Dimensions: 11 x 13
Bedroom 3
- Level: Upper
- Area: 120 Square Feet
- Dimensions: 10 x 12
Bedroom 4
- Level: Lower
Primary bathroom
- Level: Upper
- Area: 96 Square Feet
- Dimensions: 8 x 12
Dining room
- Level: Main
Family room
- Level: Main
- Area: 405 Square Feet
- Dimensions: 15 x 27
Foyer
- Level: Main
- Area: 90 Square Feet
- Dimensions: 10 x 9
Other
- Level: Upper
- Area: 48 Square Feet
- Dimensions: 8 x 6
Other
- Level: Lower
Half bath
- Level: Main
- Area: 36 Square Feet
- Dimensions: 6 x 6
Kitchen
- Level: Main
- Area: 96 Square Feet
- Dimensions: 8 x 12
Living room
- Level: Main
- Area: 368 Square Feet
- Dimensions: 16 x 23
Recreation room
- Level: Lower
- Area: 460 Square Feet
- Dimensions: 23 x 20
Sitting room
- Level: Upper
- Area: 132 Square Feet
- Dimensions: 11 x 12
Other
- Level: Main
Heating
- Forced Air, Natural Gas
Cooling
- Central Air, Electric
Appliances
- Included: Microwave, Dryer, Dishwasher, Disposal, Washer, Refrigerator, Ice Maker, Cooktop, Gas Water Heater
- Laundry: Upper Level
Features
- Soaking Tub, Bathroom - Walk-In Shower, Breakfast Area, Ceiling Fan(s), Chair Railings, Combination Dining/Living, Combination Kitchen/Living, Dining Area, Entry Level Bedroom, Family Room Off Kitchen, Open Floorplan, Kitchen Island, Primary Bath(s), Walk-In Closet(s)
- Flooring: Hardwood, Carpet, Luxury Vinyl, Wood
- Basement: Finished,Connecting Stairway,Rear Entrance,Walk-Out Access,Windows
- Has fireplace: No
Interior area
- Total structure area: 2,832
- Total interior livable area: 2,832 sqft
- Finished area above ground: 2,832
- Finished area below ground: 0
Video & virtual tour
Property
Parking
- Total spaces: 2
- Parking features: Garage Door Opener, Garage Faces Front, Attached
- Attached garage spaces: 2
Accessibility
- Accessibility features: None
Features
- Levels: Three
- Stories: 3
- Patio & porch: Deck, Patio
- Exterior features: Bump-outs
- Pool features: Community
Lot
- Size: 2,178 Square Feet
Details
- Additional structures: Above Grade, Below Grade
- Parcel number: 164198423000
- Zoning: PDH4
- Special conditions: Standard
Construction
Type & style
- Home type: Townhouse
- Architectural style: Colonial
- Property subtype: Townhouse
Materials
- Brick, Combination
- Foundation: Slab
- Roof: Asphalt
Condition
- Very Good
- New construction: No
- Year built: 2006
- Major remodel year: 2025
Details
- Builder model: PORTSMOUTH
- Builder name: TOLL BROTHERS
Utilities & green energy
- Sewer: Public Sewer
- Water: Public
Community & HOA
Community
- Subdivision: South Riding
HOA
- Has HOA: Yes
- Amenities included: Baseball Field, Basketball Court, Bike Trail, Clubhouse, Common Grounds, Community Center, Dog Park, Fitness Center, Golf Course Membership Available, Jogging Path, Picnic Area, Pool, Recreation Facilities, Soccer Field, Tennis Court(s), Tot Lots/Playground
- Services included: Trash, Snow Removal, Road Maintenance, Reserve Funds, Recreation Facility, Pool(s), Management, Common Area Maintenance
- HOA fee: $109 monthly
- HOA name: SOUTH RIDING
Location
- Region: Chantilly
Financial & listing details
- Price per square foot: $261/sqft
- Tax assessed value: $703,300
- Annual tax amount: $5,662
- Date on market: 9/25/2025
- Listing agreement: Exclusive Right To Sell
- Ownership: Fee Simple