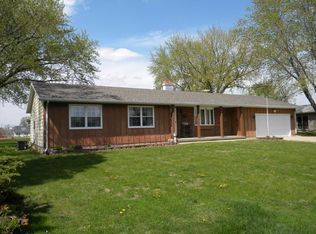Beautiful ranch home located in Indian Ridge. This single story home has 5 bedrooms and a main floor laundry. Main floor has a wood burning fireplace, large family room, 17x12 living room with cathedral ceiling, dining room and 3 bedrooms. Master bedroom features a master bath. Partially finished full basement has wood burning fireplace in 27x18 den, 2 additional bedrooms and plenty of storage space. Walkout to 11x9 screened porch and 24x15 deck which needs work. Spacious 2 car attached garage. 18x16 shed. To be sold AS- IS. Look no further, this home has it all.
This property is off market, which means it's not currently listed for sale or rent on Zillow. This may be different from what's available on other websites or public sources.

