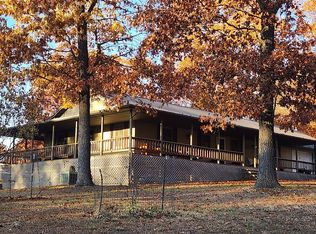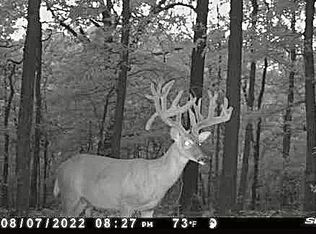Escape to the beauty of the Ozark Mountains! Nestled in the woods and backs to Mark Twain Nation Forest just minutes to Roaring River State Park sits this peaceful cabin charming rustic cabin. Glorious days, rays of sunshine, nature, fresh air, laid back peaceful evenings are calling to Welcome you Home! CABIN SWEET CABIN is what you'll be saying! The drive into your cabin is just as beautiful the nature and wildlife breathtaking. Lots of deer to enjoy roaming around. Covered front & back porch, deck & lower patio offers endless entertaining, conversation and oh how perfect the morning coffee taste with natures beautiful backdrop. You'll LOVE all the cabinets & counter space the kitchen has that will make cooking enjoyable and tasty. The cabinets and the Notty pine floors are perfect and add such a warm feel. Freshly painted throughout & several lighting updates. With the 30x40 shop with woodstove & attached 8x40 lean-to there's plenty room to stow away all the toys and gear. If you need more room it's here in the animal smaller barn that offers feed/tack room, 10 custom built stalls each with electric and fenced areas. There 5ac to wonder and roam. The peace & serenity is incredible. It is year-round living, vacation getaway, perfect weekender from life's craziness or truly perfect for Air B&B/VRBO Come take a looksy you won't want to leave. Minutes to Roaring River State Park & Ar Stateline, 25mi to Rogers,Ar, less than 30min to Table Rock Lake
This property is off market, which means it's not currently listed for sale or rent on Zillow. This may be different from what's available on other websites or public sources.


