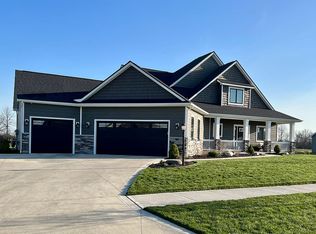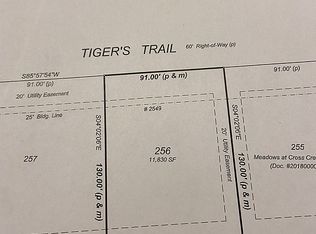New home now under construction by Ideal Suburban Homes (some selections still can be made). Home has lake and golf course views. Home features include open floor plan, 3 car garage, office, Hi-eff Carrier furance, 13 seer Carrier A/C, 9 ft high ceiling everywhere, Granite style shower in Master Bath, custom hickory cabinets, ceiling fans, premium countertops for kitchen and vanity tops, landmark 30 year shingles, stone finish on front, vinyl planking flooring in great room, kitchen, dining, foyer; upgraded kitchen and bath facets, Swanstone granite kitchen sink, covered rear porch, extra wide painted woodwork, landscaping.
This property is off market, which means it's not currently listed for sale or rent on Zillow. This may be different from what's available on other websites or public sources.

