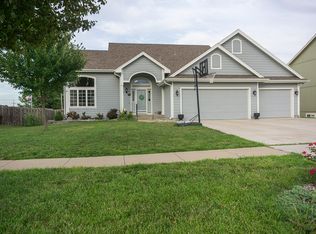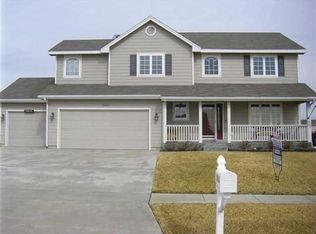Sold on 08/01/25
Price Unknown
2538 SW Windermere Ct, Topeka, KS 66614
4beds
2,880sqft
Single Family Residence, Residential
Built in 2005
0.3 Acres Lot
$372,800 Zestimate®
$--/sqft
$2,932 Estimated rent
Home value
$372,800
$321,000 - $432,000
$2,932/mo
Zestimate® history
Loading...
Owner options
Explore your selling options
What's special
Welcome home! 4 bedroom 3.5 bathroom home in highly sought-after Washburn Rural district. This beautifully maintained home offers everything you’re looking for, including a spacious and functional layout. The main level features new flooring and a stylish granite kitchen that opens to comfortable living and dining spaces. With four generous bedrooms and 3.5 bathrooms, there's plenty of room for family and guests. The large finished basement provides extra living or entertainment space, while the expansive backyard includes a deck, privacy fence, and a sizable shed for additional storage. Located in the desirable Sherwood Park neighborhood, this home is move-in ready and full of charm. Schedule your showing today!
Zillow last checked: 8 hours ago
Listing updated: August 01, 2025 at 10:56am
Listed by:
Kyle Schmidtlein 785-221-8092,
Genesis, LLC, Realtors
Bought with:
Justin Armbruster, SP00244128
Genesis, LLC, Realtors
Source: Sunflower AOR,MLS#: 239739
Facts & features
Interior
Bedrooms & bathrooms
- Bedrooms: 4
- Bathrooms: 4
- Full bathrooms: 3
- 1/2 bathrooms: 1
Primary bedroom
- Level: Upper
- Area: 255
- Dimensions: 15x17
Bedroom 2
- Level: Upper
- Area: 132
- Dimensions: 11x12
Bedroom 3
- Level: Upper
- Area: 148.5
- Dimensions: 11x13'6
Bedroom 4
- Level: Basement
- Area: 150
- Dimensions: 15x10
Dining room
- Level: Main
- Area: 169
- Dimensions: 13'x13'
Kitchen
- Level: Main
- Area: 126
- Dimensions: 10'6x12'
Laundry
- Level: Main
Living room
- Level: Main
- Area: 271.25
- Dimensions: 15'6x17'6
Heating
- Natural Gas
Cooling
- Central Air
Appliances
- Included: Electric Range, Oven, Microwave, Dishwasher, Refrigerator
- Laundry: Main Level
Features
- High Ceilings
- Flooring: Hardwood, Vinyl, Carpet
- Basement: Concrete,Finished
- Number of fireplaces: 1
- Fireplace features: One
Interior area
- Total structure area: 2,880
- Total interior livable area: 2,880 sqft
- Finished area above ground: 1,980
- Finished area below ground: 900
Property
Parking
- Total spaces: 2
- Parking features: Attached
- Attached garage spaces: 2
Features
- Patio & porch: Patio, Deck
Lot
- Size: 0.30 Acres
- Features: Sidewalk
Details
- Additional structures: Shed(s)
- Parcel number: R68047
- Special conditions: Standard,Arm's Length
Construction
Type & style
- Home type: SingleFamily
- Property subtype: Single Family Residence, Residential
Materials
- Frame
- Roof: Architectural Style
Condition
- Year built: 2005
Utilities & green energy
- Water: Public
Community & neighborhood
Location
- Region: Topeka
- Subdivision: Sherwood Park
Price history
| Date | Event | Price |
|---|---|---|
| 8/1/2025 | Sold | -- |
Source: | ||
| 6/20/2025 | Pending sale | $379,900$132/sqft |
Source: | ||
| 6/13/2025 | Price change | $379,900-1.3%$132/sqft |
Source: | ||
| 6/8/2025 | Listed for sale | $385,000+63.9%$134/sqft |
Source: | ||
| 3/24/2021 | Listing removed | -- |
Source: Owner | ||
Public tax history
| Year | Property taxes | Tax assessment |
|---|---|---|
| 2025 | -- | $33,583 +2% |
| 2024 | $5,888 +3.1% | $32,924 +4% |
| 2023 | $5,709 +7.5% | $31,658 +11% |
Find assessor info on the county website
Neighborhood: Sherwood Park
Nearby schools
GreatSchools rating
- 6/10Indian Hills Elementary SchoolGrades: K-6Distance: 0.5 mi
- 6/10Washburn Rural Middle SchoolGrades: 7-8Distance: 4.9 mi
- 8/10Washburn Rural High SchoolGrades: 9-12Distance: 4.8 mi
Schools provided by the listing agent
- Elementary: Indian Hills Elementary School/USD 437
- Middle: Washburn Rural North Middle School/USD 437
- High: Washburn Rural High School/USD 437
Source: Sunflower AOR. This data may not be complete. We recommend contacting the local school district to confirm school assignments for this home.

