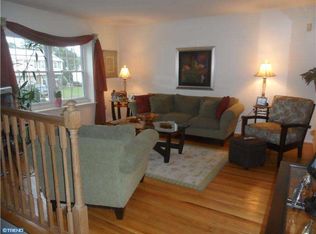***HIGHEST AND BEST OFFERS DUE BY MONDAY JUNE 20TH AT 5PM*** Welcome to 2538 Pettit Rd! This 4 bed, 2.5 bath split level home awaits you in a beautiful, well cared for Pennsauken neighborhood! Lovingly cared for, maintained and updated through the years, this home had just one original owner. As you enter the front door, youll notice the high foyer ceiling and light beige and cream tile flooring. The upper level features an open living and dining area with cream colored carpet throughout, underneath this upstairs carpet are beautiful, original hardwood floors! The rooms have large windows offering ample natural sunlight, providing a bright and spacious feel. The living room fits a large sectional, allowing for the perfect area to lounge in after work and entertain family and friends. The kitchen is equipped with retro white laminate countertops, light cream colored cabinets, gas stove, and ample space to add a table and chairs. Down the hall is the primary bedroom which has two closets and easily fits up to a king sized bed. The ensuite bath has a glass stall shower with white porcelain tile surround, a built-in medicine cabinet over the newer vanity, and laminate flooring. This level is home to two more bedrooms, each with a closet and plenty of natural light, as well as a roomy linen closet and large double hallway closet for additional storage. The main full bathroom has a white porcelain tile surround, full bathtub and shower, built-in medicine cabinet above the newer vanity and gorgeous white and blue mosaic tile flooring. The homes lower level boasts a spacious 4th bedroom with a closet (or the perfect Home Office space!), and an additional family room featuring an original wood-burning brick fireplace to fully enjoy during the years chilly months! On this level is also a large storage room, half bath, the laundry room, and door to the attached garage. This levels back door leads out to a lovely green backyard with tree-lined privacy, mature grape vines providing shade in the summer, and patio area with a grill gas line. Enjoy summer nights out here hosting barbecues and taking in the fresh air! This Pennbrook neighborhood Franklin-model home had a roof, HVAC, furnace, water heater, and dryer all replaced in the last 5 years and is being conveyed in as-is condition. Close to the Pennsauken Country Club, Meadowbrook Shopping Center with a renowned Deli and restaurants, nearby Double Nickel Brewing Company and Blue Monkey Tavern, it offers quick access to Routes 130 and 90, the PATCO Speedline and Center City Philadelphia, this one of a kind home is a true gem!
This property is off market, which means it's not currently listed for sale or rent on Zillow. This may be different from what's available on other websites or public sources.
