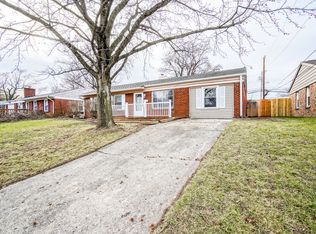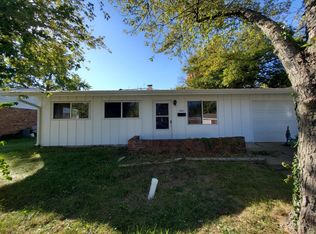Sold
$200,000
2538 N Sickle Rd, Indianapolis, IN 46219
4beds
1,500sqft
Residential, Single Family Residence
Built in 1959
7,840.8 Square Feet Lot
$201,400 Zestimate®
$133/sqft
$1,495 Estimated rent
Home value
$201,400
$185,000 - $218,000
$1,495/mo
Zestimate® history
Loading...
Owner options
Explore your selling options
What's special
Completely Updated 4-Bedroom Brick Ranch with Privacy Fence, Enclosed Patio & 2-Car Garage! Welcome to this stunning 4-bedroom, 1 full bath brick ranch-style home that has been completely renovated from top to bottom! Every detail has been thoughtfully upgraded, giving the next owner peace of mind for years to come there's absolutely nothing to worry about. Set in a quiet, family-friendly neighborhood, this move-in-ready home blends modern updates with classic charm. Step inside to a bright and inviting layout filled with natural light. The cozy living room flows seamlessly into a beautifully updated kitchen, ideal for cooking and gathering. Each of the four spacious bedrooms offers flexibility for a home office, guest space, or playroom. Enjoy the outdoors year-round with a glass-enclosed patio perfect for morning coffee or entertaining guests. The fully fenced backyard provides privacy, safety, and room to relax or garden. A detached 2-car garage, accessible from the rear alley, adds convenient parking and extra storage. Additional highlights include a freshly paved concrete driveway and walkway, manicured landscaping, and close proximity to schools, shopping, dining, and parks. Don't miss your chance to own this truly turn-key home schedule a showing today!
Zillow last checked: 8 hours ago
Listing updated: July 23, 2025 at 03:07pm
Listing Provided by:
Vincent Ferguson 317-710-9294,
Mark Dietel Realty, LLC
Bought with:
Brittany McWilliams
Daniels Real Estate
Source: MIBOR as distributed by MLS GRID,MLS#: 22041158
Facts & features
Interior
Bedrooms & bathrooms
- Bedrooms: 4
- Bathrooms: 1
- Full bathrooms: 1
- Main level bathrooms: 1
- Main level bedrooms: 4
Primary bedroom
- Level: Main
- Area: 195 Square Feet
- Dimensions: 15x13
Bedroom 2
- Level: Main
- Area: 168 Square Feet
- Dimensions: 14x12
Bedroom 3
- Level: Main
- Area: 140 Square Feet
- Dimensions: 14x10
Bedroom 4
- Level: Main
- Area: 195 Square Feet
- Dimensions: 15x13
Kitchen
- Level: Main
- Area: 195 Square Feet
- Dimensions: 15x13
Laundry
- Level: Main
- Area: 96 Square Feet
- Dimensions: 8x12
Living room
- Level: Main
- Area: 260 Square Feet
- Dimensions: 20x13
Heating
- Forced Air, Natural Gas
Cooling
- Central Air
Appliances
- Included: Disposal, Electric Oven, Refrigerator, Water Heater
- Laundry: Connections All
Features
- Attic Access, Eat-in Kitchen, Walk-In Closet(s)
- Has basement: No
- Attic: Access Only
Interior area
- Total structure area: 1,500
- Total interior livable area: 1,500 sqft
Property
Parking
- Total spaces: 2
- Parking features: Attached, Detached
- Attached garage spaces: 2
Features
- Levels: One
- Stories: 1
- Patio & porch: Glass Enclosed
- Fencing: Fenced,Privacy
Lot
- Size: 7,840 sqft
Details
- Parcel number: 490725100008000701
- Horse amenities: None
Construction
Type & style
- Home type: SingleFamily
- Architectural style: Ranch
- Property subtype: Residential, Single Family Residence
Materials
- Vinyl With Stone
- Foundation: Block
Condition
- New construction: No
- Year built: 1959
Utilities & green energy
- Electric: 200+ Amp Service
- Water: Public
- Utilities for property: Electricity Connected, Sewer Connected, Water Connected
Community & neighborhood
Location
- Region: Indianapolis
- Subdivision: Eastwood
Price history
| Date | Event | Price |
|---|---|---|
| 7/21/2025 | Sold | $200,000-4.3%$133/sqft |
Source: | ||
| 6/16/2025 | Pending sale | $209,000$139/sqft |
Source: | ||
| 5/30/2025 | Listed for sale | $209,000+280%$139/sqft |
Source: | ||
| 4/24/2020 | Sold | $55,000$37/sqft |
Source: Public Record Report a problem | ||
Public tax history
| Year | Property taxes | Tax assessment |
|---|---|---|
| 2024 | $847 +6.6% | $131,300 +30.4% |
| 2023 | $795 +33.4% | $100,700 +11.4% |
| 2022 | $596 -1.1% | $90,400 +17.4% |
Find assessor info on the county website
Neighborhood: Far Eastside
Nearby schools
GreatSchools rating
- 4/10George S. Buck School 94Grades: PK-6Distance: 0.3 mi
- 6/10Rousseau McClellan School 91Grades: PK-8Distance: 6 mi
- 1/10Arsenal Technical High SchoolGrades: 9-12Distance: 6.1 mi
Get a cash offer in 3 minutes
Find out how much your home could sell for in as little as 3 minutes with a no-obligation cash offer.
Estimated market value$201,400
Get a cash offer in 3 minutes
Find out how much your home could sell for in as little as 3 minutes with a no-obligation cash offer.
Estimated market value
$201,400

