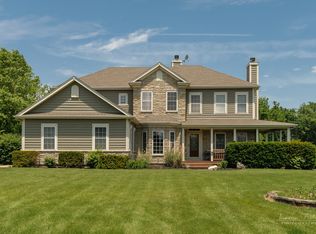All of the space you are looking for inside and out. This 5 bed 3.5 bath home with over 5000 sq. ft of living space sits on 5 acres surround by farmland and woods. As you enter the home, you will immediately be welcome with the 2 story foyer, leading in to the large family room/kitchen combination, perfect for your friends and family to gather. The first level features the master suite, with a large walk-in closet, a large office, plus a dinning, living, and laundry room. Upstairs you will find 3 more bedrooms, with a full bath, a large rec room, and a second laundry room to use if you prefer. And in the walkout basement there is a large game room, a 5th bedroom complete with a bathroom, and PLENTY of space for storage and utilities. Other features include; a 3 car garage, wood laminate floors, a great fireplace, a large deck overlooking your private backyard, a brick front, a central vacuum system, newer roof, zoned heating, and much, much more. Come check out this great countryside home today. Barn is on separate parcel of land.
This property is off market, which means it's not currently listed for sale or rent on Zillow. This may be different from what's available on other websites or public sources.
