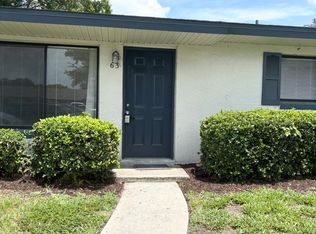Cozy 3/2 Split Floorplan Home with a Spacious 2 Car Garage in the Beautiful Neighborhood of Piedmont Lakes - Apopka! Will be available on 7/14/25! Make sure you register on the Waiting List to be notified when the property is ready for showings!
This cozy home is in the beautiful community of Piedmont Lakes which offers residents a community pool, tennis court and playground. This ranch style home welcomes you into a true split floor plan with tons of windows allowing for Natural Light to enter into the home. To the right, a spacious Family and Dining Room with beautiful wood style flooring. The Master Suite is located just beyond the dining area, and away from the guest bedrooms allowing for tons of privacy. The Master bedroom features a walk in closet with built in shelving. The private bathroom is illuminated by a large window and has dual sinks and a private commode. The well equipped kitchen has a dining nook and a breakfast bar that overlooks the living room area perfect for enjoying some quality time with the family. Amaze and entertain your guests in the screened in patio that overlooks the large backyard. Just past the living room, two additional guest bedrooms with deep spacious closets and a shared bathroom. This cozy home has a 2 car garage with washer and dryer included. Don't miss it! Near Lake Apopka, shopping, restaurants and entertainment. Per owner, Only small pets under 30 lbs will be considered. All residents are enrolled in the Resident Benefits Package which includes AC filter delivery, utility concierge, our best-in-class resident rewards program, and much more! More details in our Rental Selection Criteria or upon application. NO SIGHT UNSEEN APPLICATIONS.
House for rent
$2,550/mo
2538 Lake Jackson Cir, Apopka, FL 32703
3beds
1,794sqft
Price is base rent and doesn't include required fees.
Single family residence
Available Mon Jul 14 2025
Cats, small dogs OK
Ceiling fan
In unit laundry
Attached garage parking
-- Heating
What's special
Tennis courtBreakfast barLarge backyardTons of windowsMaster suiteCommunity poolSplit floor plan
- 16 days
- on Zillow |
- -- |
- -- |
Travel times
Facts & features
Interior
Bedrooms & bathrooms
- Bedrooms: 3
- Bathrooms: 2
- Full bathrooms: 2
Rooms
- Room types: Dining Room, Family Room
Cooling
- Ceiling Fan
Appliances
- Included: Dishwasher, Disposal, Dryer, Microwave, Range, Refrigerator, Washer
- Laundry: In Unit
Features
- Ceiling Fan(s), Walk In Closet, Walk-In Closet(s)
- Flooring: Tile, Wood
Interior area
- Total interior livable area: 1,794 sqft
Property
Parking
- Parking features: Attached
- Has attached garage: Yes
- Details: Contact manager
Features
- Patio & porch: Patio
- Exterior features: Breakfast bar, Community Playgrounds, Dual Vanities, Eat-in Kitchen, Flooring: Wood, Irrigation system, Living Room, Tennis Court(s), Walk In Closet
- Has private pool: Yes
Details
- Parcel number: 282113690603100
Construction
Type & style
- Home type: SingleFamily
- Property subtype: Single Family Residence
Community & HOA
Community
- Features: Tennis Court(s)
HOA
- Amenities included: Pool, Tennis Court(s)
Location
- Region: Apopka
Financial & listing details
- Lease term: Contact For Details
Price history
| Date | Event | Price |
|---|---|---|
| 5/16/2025 | Listed for rent | $2,550+11.1%$1/sqft |
Source: Zillow Rentals | ||
| 6/3/2022 | Listing removed | -- |
Source: Zillow Rental Network_1 | ||
| 5/18/2022 | Listed for rent | $2,295$1/sqft |
Source: Zillow Rental Network_1 | ||
| 3/4/2008 | Sold | $150,000$84/sqft |
Source: Public Record | ||
![[object Object]](https://photos.zillowstatic.com/fp/7d8349a66fbea1b21cd78b39a705481b-p_i.jpg)
