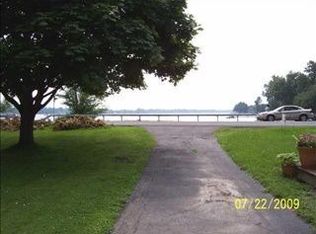Closed
$369,444
2538 Edgemere Dr, Rochester, NY 14612
3beds
1,437sqft
Single Family Residence
Built in 1925
10,441.33 Square Feet Lot
$408,600 Zestimate®
$257/sqft
$2,344 Estimated rent
Home value
$408,600
$384,000 - $437,000
$2,344/mo
Zestimate® history
Loading...
Owner options
Explore your selling options
What's special
OPEN HOUSE SUNDAY 1:00-2:30ENJOY VACATION LIVING EVERY DAY!*DIRECT 50' Lake frontage * INCREDIBLE DIRECT ACCESS & VIEWS of BOTH LAKE ONTARIO & LONG POND* Sellers just had FULL HOME INSPECTION DONE FOR YOU THIS WEEK (will upload this week)* EXTRA LOT FACING LONG POND IS INCLUDED & can BUILD ON THAT ALSO or use for parking or playing lawn games**QUIET STREET w/NO THRU TRAFFIC* HOME IS in WONDERFUL CONDITION ,JUST NEEDS YOUR UPDATES as time allows* NEW STEEL BREAK WALL& New Metal stairway directly into the water! Fabulous for young ones or old ones to learn to swim : starts at ankle deep* kayak or paddle board directly from your back yd into the lake or to the front on Long pond !* a dock or boat hoist could keep your boat in your backyard or launch down the Rd !*1st FLOOR IS FOYER ENTRY,half Bth, EAT IN KIT, GREAT RMw/DINING & Lndry ,~Could convert garage to MSTR BDRM & Full bath*UPSTAIRS Bdrms & BATH FEEL VERY SPACIOUS w/GORGEOUS WATERVIEWS FROM ALL 3 BEDRMS & BATH* A YEAR ROUND PRIVATE HOME w/ AMPLE OUTSIDE SPACE TO ENTERTAIN * SEE HERE: Sellers WELCOME LETTER, INSPECTION REp. & Virtual Video *ALL NEW WINDOWS * Maint free siding, C/A*DELAYED NEGOTIATIONS UNTIL TUESDAY 4/9 AT 12PM
Zillow last checked: 8 hours ago
Listing updated: May 24, 2024 at 06:50am
Listed by:
Kathy J. Goldschmidt-Ocorr 585-473-1320,
Howard Hanna
Bought with:
Kenneth C. Currie, 30CU0609945
RE/MAX Realty Group
Source: NYSAMLSs,MLS#: R1528952 Originating MLS: Rochester
Originating MLS: Rochester
Facts & features
Interior
Bedrooms & bathrooms
- Bedrooms: 3
- Bathrooms: 2
- Full bathrooms: 1
- 1/2 bathrooms: 1
- Main level bathrooms: 1
Heating
- Gas, Forced Air
Cooling
- Central Air
Appliances
- Included: Double Oven, Dryer, Dishwasher, Gas Oven, Gas Range, Refrigerator, Tankless Water Heater, Washer
- Laundry: Main Level
Features
- Breakfast Bar, Entrance Foyer, Separate/Formal Living Room, Living/Dining Room, Programmable Thermostat
- Flooring: Carpet, Hardwood, Tile, Varies
- Basement: Full
- Number of fireplaces: 1
Interior area
- Total structure area: 1,437
- Total interior livable area: 1,437 sqft
Property
Parking
- Total spaces: 1
- Parking features: Attached, Garage, Garage Door Opener
- Attached garage spaces: 1
Features
- Levels: Two
- Stories: 2
- Patio & porch: Patio
- Exterior features: Blacktop Driveway, Fence, Patio
- Fencing: Partial
- Waterfront features: Lake
- Body of water: Lake Ontario
- Frontage length: 41
Lot
- Size: 10,441 sqft
- Dimensions: 41 x 254
- Features: Residential Lot
Details
- Parcel number: 2628000261500001043000
- Special conditions: Standard
Construction
Type & style
- Home type: SingleFamily
- Architectural style: Colonial,Two Story
- Property subtype: Single Family Residence
Materials
- Aluminum Siding, Steel Siding
- Foundation: Block
- Roof: Asphalt
Condition
- Resale
- Year built: 1925
Utilities & green energy
- Sewer: Connected
- Water: Connected, Public
- Utilities for property: Cable Available, High Speed Internet Available, Sewer Connected, Water Connected
Community & neighborhood
Location
- Region: Rochester
Other
Other facts
- Listing terms: Cash,Conventional,FHA,VA Loan
Price history
| Date | Event | Price |
|---|---|---|
| 5/23/2024 | Sold | $369,444+47.8%$257/sqft |
Source: | ||
| 4/12/2024 | Pending sale | $250,000$174/sqft |
Source: | ||
| 4/3/2024 | Listed for sale | $250,000$174/sqft |
Source: | ||
Public tax history
| Year | Property taxes | Tax assessment |
|---|---|---|
| 2024 | -- | $218,800 |
| 2023 | -- | $218,800 +15.8% |
| 2022 | -- | $189,000 |
Find assessor info on the county website
Neighborhood: 14612
Nearby schools
GreatSchools rating
- 6/10Northwood Elementary SchoolGrades: K-6Distance: 3.4 mi
- 4/10Merton Williams Middle SchoolGrades: 7-8Distance: 6 mi
- 6/10Hilton High SchoolGrades: 9-12Distance: 4.9 mi
Schools provided by the listing agent
- District: Hilton
Source: NYSAMLSs. This data may not be complete. We recommend contacting the local school district to confirm school assignments for this home.
