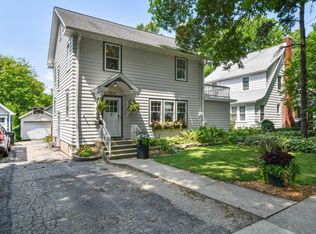Closed
$705,000
2538 Commonwealth Avenue, Madison, WI 53711
3beds
1,587sqft
Single Family Residence
Built in 1927
4,791.6 Square Feet Lot
$724,200 Zestimate®
$444/sqft
$2,444 Estimated rent
Home value
$724,200
$681,000 - $775,000
$2,444/mo
Zestimate® history
Loading...
Owner options
Explore your selling options
What's special
A delightful home where you can stroll to Colectivo & Alimentari in minutes! Timeless character & lovingly tended over the years make this urban homestead easy living for years of memories. Gorgeous hardwood floors invite you into the sunny living room, complete with a fireplace and original built ins. The modern kitchen features a flowing island for hosting or morning breakfast together. Main floor bedroom provides convenience for guests or home office. Upstairs offers large primary bedroom with fireplace & bonus private greenhouse! Fully updated spa-like bath and another bdrm complete upper level. Backyard is a gardener's paradise with 7 beds of native plants. The cozy charm of the house combined with the convenience to the arboretum for a leisure bike ride make this one hard to pass up!
Zillow last checked: 8 hours ago
Listing updated: May 27, 2025 at 08:06pm
Listed by:
Lindsey DeFlorian 608-698-7971,
Lauer Realty Group, Inc.
Bought with:
Lindsey Deflorian
Source: WIREX MLS,MLS#: 1996716 Originating MLS: South Central Wisconsin MLS
Originating MLS: South Central Wisconsin MLS
Facts & features
Interior
Bedrooms & bathrooms
- Bedrooms: 3
- Bathrooms: 2
- Full bathrooms: 1
- 1/2 bathrooms: 1
- Main level bedrooms: 1
Primary bedroom
- Level: Upper
- Area: 294
- Dimensions: 21 x 14
Bedroom 2
- Level: Upper
- Area: 140
- Dimensions: 14 x 10
Bedroom 3
- Level: Main
- Area: 121
- Dimensions: 11 x 11
Bathroom
- Features: No Master Bedroom Bath
Dining room
- Level: Main
- Area: 110
- Dimensions: 11 x 10
Kitchen
- Level: Main
- Area: 289
- Dimensions: 17 x 17
Living room
- Level: Main
- Area: 294
- Dimensions: 21 x 14
Heating
- Natural Gas, Electric, Radiant, Other
Cooling
- Other
Appliances
- Included: Range/Oven, Refrigerator, Dishwasher, Washer, Dryer, Water Softener
Features
- Kitchen Island
- Flooring: Wood or Sim.Wood Floors
- Basement: Full
Interior area
- Total structure area: 1,587
- Total interior livable area: 1,587 sqft
- Finished area above ground: 1,587
- Finished area below ground: 0
Property
Parking
- Total spaces: 1
- Parking features: 1 Car, Detached
- Garage spaces: 1
Features
- Levels: One and One Half
- Stories: 1
- Fencing: Fenced Yard
Lot
- Size: 4,791 sqft
- Features: Sidewalks
Details
- Parcel number: 070928103195
- Zoning: R2
- Special conditions: Arms Length
Construction
Type & style
- Home type: SingleFamily
- Architectural style: Cape Cod
- Property subtype: Single Family Residence
Materials
- Aluminum/Steel
Condition
- 21+ Years
- New construction: No
- Year built: 1927
Utilities & green energy
- Sewer: Public Sewer
- Water: Public
- Utilities for property: Cable Available
Community & neighborhood
Location
- Region: Madison
- Subdivision: Dudegon-monroe
- Municipality: Madison
Price history
| Date | Event | Price |
|---|---|---|
| 5/27/2025 | Sold | $705,000-2.1%$444/sqft |
Source: | ||
| 4/16/2025 | Pending sale | $720,000$454/sqft |
Source: | ||
| 4/10/2025 | Listed for sale | $720,000$454/sqft |
Source: | ||
Public tax history
| Year | Property taxes | Tax assessment |
|---|---|---|
| 2024 | $13,219 +6.9% | $675,300 +10% |
| 2023 | $12,369 | $613,900 +9% |
| 2022 | -- | $563,200 +12% |
Find assessor info on the county website
Neighborhood: Dudgeon-Monroe
Nearby schools
GreatSchools rating
- 9/10Randall Elementary SchoolGrades: 3-5Distance: 0.8 mi
- 8/10Hamilton Middle SchoolGrades: 6-8Distance: 1.6 mi
- 9/10West High SchoolGrades: 9-12Distance: 0.7 mi
Schools provided by the listing agent
- Elementary: Franklin/Randall
- Middle: Hamilton
- High: West
- District: Madison
Source: WIREX MLS. This data may not be complete. We recommend contacting the local school district to confirm school assignments for this home.
Get pre-qualified for a loan
At Zillow Home Loans, we can pre-qualify you in as little as 5 minutes with no impact to your credit score.An equal housing lender. NMLS #10287.
Sell for more on Zillow
Get a Zillow Showcase℠ listing at no additional cost and you could sell for .
$724,200
2% more+$14,484
With Zillow Showcase(estimated)$738,684
