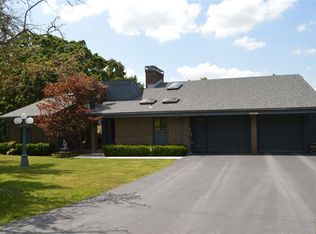Sold on 06/18/24
Price Unknown
25375 Sunflower Rd, Sedalia, MO 65301
5beds
4,776sqft
Single Family Residence
Built in 1966
7.2 Acres Lot
$755,800 Zestimate®
$--/sqft
$2,855 Estimated rent
Home value
$755,800
Estimated sales range
Not available
$2,855/mo
Zestimate® history
Loading...
Owner options
Explore your selling options
What's special
Welcome to luxury living at its finest! Nestled in a serene neighborhood, this impeccable residence boasts an array of features that redefine modern elegance. Upon entering, you're greeted by an expansive open floor plan, seamlessly connecting the main living areas. The heart of the home, the kitchen features under cabinet lighting, new stainless appliances, quartz countertops, and custom cabinets by Unique Woodworks. A generously sized walk-in pantry provides ample storage space, ensuring convenience at every turn. Throughout the main level, luxury vinyl plank flooring by Dugan's Paint and Flooring exudes timeless elegance, while Shaw carpeting adds warmth and comfort to the bedrooms. The main level is designed for effortless living, with all essential spaces on one level, eliminating the need for steps or height transitions. The master en-suite exudes luxury, boasting dual walk in closets and a spa like master bathroom complete with quartz countertops, separate soaker tub, enclosed glass shower with a rain head shower head, and a private toilet room. Upstairs, two additional large bedrooms offer flexibility and comfort, complemented by a full bathroom and real hardwood flooring in the study area/hallway. Entertain with ease in the spacious family room, featuring a gas fireplace insert, perfect for cozy evenings with loved ones. The large open format laundry room is as functional as it is stylish, boasting quartz countertops and a convenient sink. Escape to the rear sunroom/craft room, where vaulted tongue and groove ceilings and casement windows invite the outdoors in, providing a serene retreat for relaxation or creative pursuits. The front sunroom/office/craft room offers breathtaking views and ample natural light, creating an inspiring environment for work or leisure. Step outside to the new concrete driveway perfect for a pickleball/basketball game. There is a large partially heated/cooled detached 3 bay shop/garage with a rear covered lean to structure sitting on the 7.20 acres. Walk out to the large deck that was built to overlook Flat Creek for a private and peaceful oasis.
Zillow last checked: 8 hours ago
Listing updated: June 19, 2024 at 07:06am
Listed by:
Ashlee E Martin 660-221-0145,
Coldwell Banker Freedom Group 660-826-5811
Bought with:
Clint Schweitzer, 2019035341
Preferred Properties
Source: WCAR MO,MLS#: 97524
Facts & features
Interior
Bedrooms & bathrooms
- Bedrooms: 5
- Bathrooms: 4
- Full bathrooms: 3
- 1/2 bathrooms: 1
Primary bedroom
- Description: En Suite With Sitting Room
- Level: Main
- Area: 243.11
- Dimensions: 16.1 x 15.1
Bedroom 2
- Level: Main
- Area: 175.54
- Dimensions: 13.4 x 13.1
Bedroom 3
- Level: Main
- Area: 175.54
- Dimensions: 13.4 x 13.1
Bedroom 4
- Level: Upper
- Area: 432.45
- Dimensions: 15.5 x 27.9
Bedroom 5
- Description: Built Ins
- Level: Upper
- Area: 374.3
- Dimensions: 19.7 x 19
Dining room
- Description: Open Concept
- Level: Main
- Area: 468.72
- Dimensions: 16.8 x 27.9
Family room
- Length: 16.8
Kitchen
- Features: Custom Built Cabinet, Pantry
- Level: Main
- Area: 277.52
- Dimensions: 13.8 x 20.11
Living room
- Description: West Of Kitchen
- Level: Main
- Area: 275.1
- Dimensions: 13.1 x 21
Heating
- Forced Air, Natural Gas
Cooling
- Central Air
Appliances
- Included: Dishwasher, Gas Oven/Range, Refrigerator, Vented Exhaust Fan, Water Softener Owned, Electric Water Heater
Features
- Flooring: Carpet, Tile, Vinyl
- Windows: Thermal/Multi-Pane, Drapes/Curtains/Rods: None
- Basement: Full,Sump Pump
- Number of fireplaces: 1
- Fireplace features: Gas, Recreation Room
Interior area
- Total structure area: 4,776
- Total interior livable area: 4,776 sqft
- Finished area above ground: 4,776
Property
Parking
- Total spaces: 5
- Parking features: Multiple, Garage Door Opener
- Garage spaces: 5
Features
- Levels: One and One Half
- Stories: 1
- Patio & porch: Patio
- Exterior features: Mailbox
Lot
- Size: 7.20 Acres
Details
- Parcel number: 155022000010000
- Other equipment: Storm Shelter
Construction
Type & style
- Home type: SingleFamily
- Property subtype: Single Family Residence
Materials
- Metal Siding
- Roof: Composition
Condition
- Year built: 1966
- Major remodel year: 2024
Utilities & green energy
- Sewer: Lagoon
- Water: Well
Green energy
- Energy efficient items: Ceiling Fans
Community & neighborhood
Security
- Security features: Smoke Detector(s)
Location
- Region: Sedalia
- Subdivision: Riverview Est
Other
Other facts
- Road surface type: Asphalt
Price history
| Date | Event | Price |
|---|---|---|
| 6/18/2024 | Sold | -- |
Source: | ||
| 5/25/2024 | Pending sale | $895,000$187/sqft |
Source: | ||
| 5/7/2024 | Price change | $895,000+219.8%$187/sqft |
Source: | ||
| 1/20/2023 | Pending sale | $279,900$59/sqft |
Source: | ||
| 1/12/2023 | Listed for sale | $279,900-6.7%$59/sqft |
Source: | ||
Public tax history
| Year | Property taxes | Tax assessment |
|---|---|---|
| 2024 | $3,569 -0.5% | $65,350 -0.5% |
| 2023 | $3,586 +0.9% | $65,670 +0.9% |
| 2022 | $3,554 +0.9% | $65,080 |
Find assessor info on the county website
Neighborhood: 65301
Nearby schools
GreatSchools rating
- 3/10Sedalia Middle SchoolGrades: 5Distance: 2 mi
- 6/10Smith Cotton Junior High SchoolGrades: 6-8Distance: 2.8 mi
- 5/10Smith-Cotton High SchoolGrades: 9-12Distance: 2.1 mi
Schools provided by the listing agent
- District: Sedalia Middle,Smith Cotton High,St Fair Com College
Source: WCAR MO. This data may not be complete. We recommend contacting the local school district to confirm school assignments for this home.
