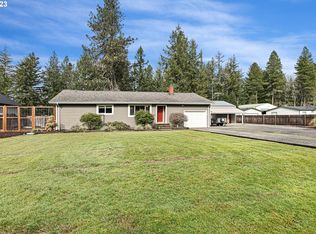Shangri La!!! Exquisite Log home with a finished artists studio on 33 acres with superb privacy. Stunning stone fireplace, gourmet kitchen with granite counter tops, Hickory cabinets and new 3/4 plank hand-hewn hardwood flooring throughout the first floor. Amazing grounds with a fire pit, mature landscaping and 4400 sq ft. 3 stall barn. See amenities attached. Low taxes! Could be an AirBnB!
This property is off market, which means it's not currently listed for sale or rent on Zillow. This may be different from what's available on other websites or public sources.

